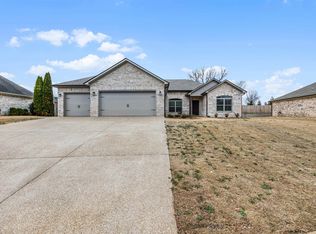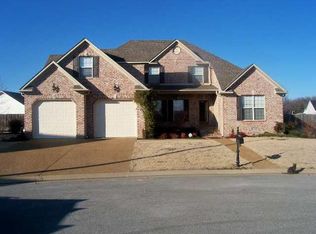Sold for $290,000
$290,000
1086 Ashport Rd, Jackson, TN 38305
3beds
3,444sqft
Single Family Residence
Built in ----
-- sqft lot
$417,000 Zestimate®
$84/sqft
$3,057 Estimated rent
Home value
$417,000
$375,000 - $463,000
$3,057/mo
Zestimate® history
Loading...
Owner options
Explore your selling options
What's special
Concrete block home with brick veneer on 2.2 acres for sale in North Jackson, Tennessee. Upon arrival through the private electric gate, you'll enter into a unique retreat just minutes from all that North Jackson has to offer. The large, level lot is completely fenced and offers plenty of space for your pets to live their best lives! This home and property are designed for seamless indoor/outdoor living, featuring multiple outdoor spaces, including a large covered porch spanning the front of the home, a concrete patio and wooden deck off the dining room, and four sets of French doors leading to these outdoor areas.
Inside, you'll be greeted by a spacious living room, perfect for hosting guests or relaxing with your favorite oversized sectional and TV. The expansive kitchen boasts an oversized island, granite countertops, stainless steel appliances, a walk-in pantry, abundant cabinet space, French doors overlooking the lush front yard, and a breakfast area with a charming brick hearth an ideal spot for an electric fireplace. Plus, the kitchen includes a built-in reverse osmosis water filtration system, ensuring the freshest drinking water.
A private office, located off the living room, offers flexibility and could serve as a fourth bedroom if needed. The large dining room, open to the living room, accommodates a generously sized table and features yet another set of French doors leading to the backyard patio, adorned with solar string lights. Down the hall, you'll find a full bathroom, two half-bathrooms, a laundry room, and three spacious bedrooms. One of the standout features of the home is the massive wood-lined den with soaring ceilings, a reading loft/play area, built-in bookshelves, and another set of French doors leading outside.
The spacious primary suite includes a private bathroom with double vanities and a large walk-in closet with wooden built-in shelving.
For car enthusiasts or those needing extra storage, this property includes a three-car detached garage in addition to an attached garage/workspace, which is currently set up as a home gym perfect for those who enjoy indoor/outdoor fitness.
Located just minutes from Interstate 40, this home offers convenient access to local attractions, including the Tennessee Safari Park in Alamo, shopping and dining in Jackson, Casey Jones Village, and The Ned Cultural Arts Center. Additionally, it's within 1.5 hours of Memphis International Airport and 2.5 hours of Nashville International Airport, making travel a breeze.
365 days - 1 year lease
Zillow last checked: 14 hours ago
Listing updated: September 05, 2025 at 07:28am
Source: Zillow Rentals
Facts & features
Interior
Bedrooms & bathrooms
- Bedrooms: 3
- Bathrooms: 3
- Full bathrooms: 2
- 1/2 bathrooms: 1
Heating
- Heat Pump
Cooling
- Central Air
Appliances
- Included: Dishwasher, Microwave, Oven, WD Hookup
- Laundry: Hookups
Features
- WD Hookup, Walk In Closet
- Flooring: Hardwood, Tile
Interior area
- Total interior livable area: 3,444 sqft
Property
Parking
- Parking features: Attached, Detached
- Has attached garage: Yes
- Details: Contact manager
Features
- Exterior features: Walk In Closet
Details
- Parcel number: 03300701000
Construction
Type & style
- Home type: SingleFamily
- Property subtype: Single Family Residence
Community & neighborhood
Location
- Region: Jackson
HOA & financial
Other fees
- Deposit fee: $2,900
Price history
| Date | Event | Price |
|---|---|---|
| 9/18/2025 | Listing removed | $2,900$1/sqft |
Source: Zillow Rentals Report a problem | ||
| 8/17/2025 | Listed for rent | $2,900$1/sqft |
Source: Zillow Rentals Report a problem | ||
| 8/4/2025 | Listing removed | $2,900$1/sqft |
Source: Zillow Rentals Report a problem | ||
| 7/1/2025 | Listed for rent | $2,900$1/sqft |
Source: Zillow Rentals Report a problem | ||
| 6/28/2025 | Listing removed | $389,900$113/sqft |
Source: | ||
Public tax history
| Year | Property taxes | Tax assessment |
|---|---|---|
| 2024 | $3,018 | $86,600 |
| 2023 | $3,018 | $86,600 |
| 2022 | $3,018 +16% | $86,600 +43.5% |
Find assessor info on the county website
Neighborhood: 38305
Nearby schools
GreatSchools rating
- 8/10Pope SchoolGrades: K-6Distance: 0.3 mi
- 6/10Northeast Middle SchoolGrades: 6-8Distance: 5.1 mi
- 3/10North Side High SchoolGrades: 9-12Distance: 2.6 mi

Get pre-qualified for a loan
At Zillow Home Loans, we can pre-qualify you in as little as 5 minutes with no impact to your credit score.An equal housing lender. NMLS #10287.

