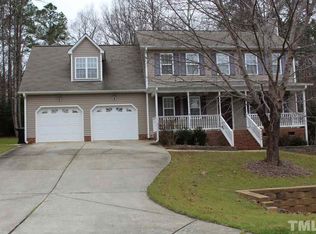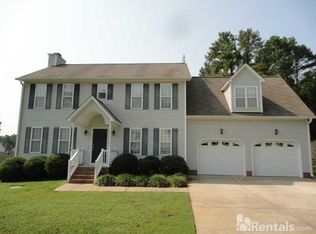Front porch sitting or backyard dreaming, you will love this move-in ready home! Enjoy mornings on your deck or flagstone patio overlooking pond & landscaped fenced yard. Classic built-ins surround wood burning fireplace in living room. Updated kitchen w/custom breakfast nook, stainless steel appliances, granite counters & tile floors. Relax in spa-like master bath w/72" whirlpool tub, frameless shower, his & her sinks w/marble counters & reclaimed wood feature wall. The wait is over, this is the one!
This property is off market, which means it's not currently listed for sale or rent on Zillow. This may be different from what's available on other websites or public sources.

