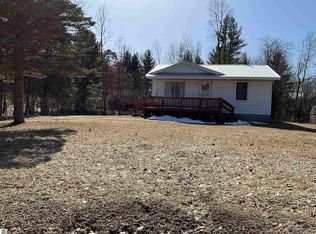Sold for $425,000
$425,000
10859 W Blanchard Rd, Blanchard, MI 49310
3beds
3,107sqft
Single Family Residence
Built in 1990
36.75 Acres Lot
$450,100 Zestimate®
$137/sqft
$1,838 Estimated rent
Home value
$450,100
$414,000 - $491,000
$1,838/mo
Zestimate® history
Loading...
Owner options
Explore your selling options
What's special
Beautiful ranch-style home offers more than a place to live. With over 3,000 sq. ft. in and nearly 1,700 sq. ft. on the main floor, this home and surrounding land provide ample space to live, entertain, explore, and find privacy. The open-concept design allows for a seamless flow between the living, dining, and kitchen areas--perfect for modern living and entertaining. 1st floor laundry add to the home's functionality, making daily chores a breeze. A full walkout basement draws in plenty of natural light, basement is plumbed for kitchenette. Expansive deck off the back of the house offers stunning views of the backyard and surrounding woods. In addition to the spacious bedrooms and ample closet space, the home includes a dedicated study, perfect for remote work or personal projects. A 28x40 pole barn with concrete floors adds versatile storage or workspace. With both the acre and the river frontage, this property uniquely combines beauty and practicality. Nestled far off the road, this home ensures privacy and tranquility in a picturesque setting. Buyers/Buyers agent to verify all measurements. This property is NOT FOR RENT.
Zillow last checked: 8 hours ago
Listing updated: June 18, 2025 at 11:48am
Listed by:
Robin Stressman CELL:989-773-4387,
PRAEDIUM REALTY ROBIN STRESSMAN & ASSOCIATES 989-317-8352,
James Engler 989-330-2473,
PRAEDIUM REALTY ROBIN STRESSMAN & ASSOCIATES
Bought with:
Non Member Office
NON-MLS MEMBER OFFICE
NON-MLS MEMBER OFFICE
Source: NGLRMLS,MLS#: 1926650
Facts & features
Interior
Bedrooms & bathrooms
- Bedrooms: 3
- Bathrooms: 3
- Full bathrooms: 3
- Main level bathrooms: 2
- Main level bedrooms: 2
Primary bedroom
- Level: Main
- Area: 182.09
- Dimensions: 13.1 x 13.9
Bedroom 2
- Level: Main
- Area: 132.24
- Dimensions: 11.6 x 11.4
Bedroom 3
- Level: Lower
- Area: 185.85
- Dimensions: 15.11 x 12.3
Primary bathroom
- Features: Private
Dining room
- Level: Main
- Area: 126
- Dimensions: 10.5 x 12
Family room
- Level: Lower
- Area: 781.86
- Dimensions: 24.9 x 31.4
Kitchen
- Level: Main
- Area: 208.74
- Dimensions: 14.7 x 14.2
Living room
- Level: Main
- Area: 291.84
- Dimensions: 15.2 x 19.2
Heating
- Forced Air, Natural Gas
Cooling
- Central Air
Appliances
- Included: Refrigerator, Oven/Range, Dishwasher, Microwave, Washer, Dryer
- Laundry: Main Level
Features
- Bookcases, Walk-In Closet(s), Kitchen Island, Den/Study
- Flooring: Carpet, Wood, Vinyl
- Basement: Full,Walk-Out Access,Finished Rooms,Egress Windows
- Has fireplace: No
- Fireplace features: None
Interior area
- Total structure area: 3,107
- Total interior livable area: 3,107 sqft
- Finished area above ground: 1,646
- Finished area below ground: 1,461
Property
Parking
- Total spaces: 2
- Parking features: Attached, Garage Door Opener, Concrete Floors, Asphalt
- Attached garage spaces: 2
Accessibility
- Accessibility features: None
Features
- Levels: One
- Stories: 1
- Has view: Yes
- View description: Countryside View
- Waterfront features: River
Lot
- Size: 36.75 Acres
- Dimensions: 1287 x 1250
- Features: Wooded, Metes and Bounds
Details
- Additional structures: Pole Building(s)
- Parcel number: 120171000100
- Zoning description: Residential
- Special conditions: Estate
- Other equipment: Dish TV
Construction
Type & style
- Home type: SingleFamily
- Architectural style: Ranch
- Property subtype: Single Family Residence
Materials
- Frame, Vinyl Siding
- Foundation: Wood
- Roof: Asphalt
Condition
- New construction: No
- Year built: 1990
Utilities & green energy
- Sewer: Private Sewer
- Water: Private
Community & neighborhood
Community
- Community features: None
Location
- Region: Blanchard
- Subdivision: n/a
HOA & financial
HOA
- Services included: None
Other
Other facts
- Listing agreement: Exclusive Right Sell
- Price range: $425K - $425K
- Listing terms: Conventional,Cash
- Road surface type: Asphalt
Price history
| Date | Event | Price |
|---|---|---|
| 6/18/2025 | Sold | $425,000-19%$137/sqft |
Source: | ||
| 5/12/2025 | Price change | $525,000-4.5%$169/sqft |
Source: | ||
| 8/31/2024 | Listed for sale | $550,000$177/sqft |
Source: | ||
Public tax history
| Year | Property taxes | Tax assessment |
|---|---|---|
| 2025 | -- | $187,900 +7% |
| 2024 | $2,686 | $175,600 +8.1% |
| 2023 | -- | $162,500 +19.9% |
Find assessor info on the county website
Neighborhood: 49310
Nearby schools
GreatSchools rating
- 5/10Montabella ElementaryGrades: PK-5Distance: 4 mi
- 4/10Montabella Junior/Senior HighGrades: 6-12Distance: 4 mi
Schools provided by the listing agent
- District: Montabella Community Schools
Source: NGLRMLS. This data may not be complete. We recommend contacting the local school district to confirm school assignments for this home.
Get pre-qualified for a loan
At Zillow Home Loans, we can pre-qualify you in as little as 5 minutes with no impact to your credit score.An equal housing lender. NMLS #10287.
