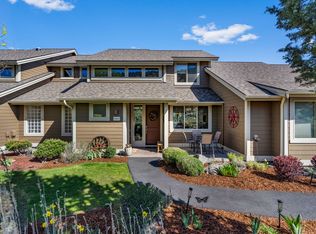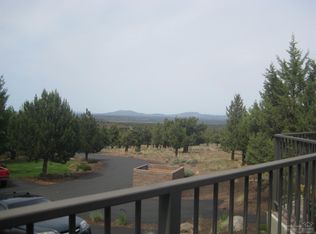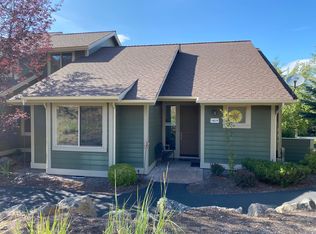Closed
$565,000
10859 Village Loop, Redmond, OR 97756
3beds
3baths
1,871sqft
Townhouse
Built in 2003
2,613.6 Square Feet Lot
$570,300 Zestimate®
$302/sqft
$2,545 Estimated rent
Home value
$570,300
$525,000 - $622,000
$2,545/mo
Zestimate® history
Loading...
Owner options
Explore your selling options
What's special
Welcome to 10859 Village Loop, a meticulously remodeled townhome in the heart of Redmond, Oregon. This 1,871 sq ft residence offers 3 bedrooms and 2.5 bathrooms, blending modern elegance with comfort. Over $150,000 in high-end renovations have transformed this home into a contemporary haven.
The expanded kitchen is a chef's dream, featuring new cabinetry and top-of-the-line KitchenAid appliances. The open-concept living area is enhanced by sleek vinyl wood flooring and a cozy gas fireplace, creating an inviting atmosphere.
Retreat to the main-level primary suite, which offers a spa-like bathroom and direct access to the private patio. Upstairs, you'll find two additional bedrooms, a full bathroom, and a versatile loft space.
Situated in a desirable neighborhood, this townhome provides easy access to local amenities and outdoor recreation. Don't miss the opportunity to own this beautifully upgraded home.
Zillow last checked: 8 hours ago
Listing updated: February 10, 2026 at 03:34am
Listed by:
Cascade Hasson SIR 541-383-7600
Bought with:
Heartland Realty LLC
Source: Oregon Datashare,MLS#: 220198851
Facts & features
Interior
Bedrooms & bathrooms
- Bedrooms: 3
- Bathrooms: 3
Heating
- Heat Pump, Natural Gas
Cooling
- Heat Pump
Appliances
- Included: Cooktop, Dishwasher, Microwave, Oven, Range, Range Hood, Refrigerator, Water Heater
Features
- Enclosed Toilet(s), Solid Surface Counters
- Flooring: Simulated Wood, Tile
- Windows: Vinyl Frames
- Basement: None
- Has fireplace: Yes
- Fireplace features: Gas
- Common walls with other units/homes: 2+ Common Walls
Interior area
- Total structure area: 1,871
- Total interior livable area: 1,871 sqft
Property
Parking
- Parking features: Assigned
Features
- Levels: Two
- Stories: 2
- Patio & porch: Patio
- Has view: Yes
- View description: Mountain(s), Neighborhood
Lot
- Size: 2,613 sqft
- Features: On Golf Course
Details
- Parcel number: 245568
- Zoning description: EFUSC
- Special conditions: Standard
Construction
Type & style
- Home type: Townhouse
- Architectural style: Contemporary
- Property subtype: Townhouse
Materials
- Frame
- Foundation: Stemwall
- Roof: Composition
Condition
- New construction: No
- Year built: 2003
Utilities & green energy
- Sewer: Public Sewer
- Water: Public
Community & neighborhood
Security
- Security features: Carbon Monoxide Detector(s)
Community
- Community features: Pickleball, Access to Public Lands, Playground, Short Term Rentals Allowed, Sport Court, Tennis Court(s)
Location
- Region: Redmond
- Subdivision: Eagle Crest
HOA & financial
HOA
- Has HOA: Yes
- HOA fee: $406 monthly
- Amenities included: Clubhouse, Fitness Center, Golf Course, Landscaping, Pickleball Court(s), Playground, Pool, Road Assessment, Snow Removal, Tennis Court(s)
Other
Other facts
- Listing terms: Cash,Conventional,FHA,USDA Loan,VA Loan
- Road surface type: Paved
Price history
| Date | Event | Price |
|---|---|---|
| 6/27/2025 | Sold | $565,000-5.8%$302/sqft |
Source: | ||
| 6/9/2025 | Pending sale | $599,999$321/sqft |
Source: | ||
| 5/5/2025 | Price change | $599,999-5.5%$321/sqft |
Source: | ||
| 4/4/2025 | Listed for sale | $634,999-13%$339/sqft |
Source: | ||
| 1/25/2025 | Listing removed | $729,500$390/sqft |
Source: | ||
Public tax history
| Year | Property taxes | Tax assessment |
|---|---|---|
| 2025 | $3,677 +4.6% | $217,420 +3% |
| 2024 | $3,515 +4.9% | $211,090 +6.1% |
| 2023 | $3,350 +8.9% | $198,990 |
Find assessor info on the county website
Neighborhood: 97756
Nearby schools
GreatSchools rating
- 8/10Tumalo Community SchoolGrades: K-5Distance: 8.3 mi
- 5/10Obsidian Middle SchoolGrades: 6-8Distance: 6 mi
- 7/10Ridgeview High SchoolGrades: 9-12Distance: 4.9 mi
Schools provided by the listing agent
- Elementary: Tumalo Community School
- Middle: Obsidian Middle
- High: Ridgeview High
Source: Oregon Datashare. This data may not be complete. We recommend contacting the local school district to confirm school assignments for this home.
Get pre-qualified for a loan
At Zillow Home Loans, we can pre-qualify you in as little as 5 minutes with no impact to your credit score.An equal housing lender. NMLS #10287.
Sell with ease on Zillow
Get a Zillow Showcase℠ listing at no additional cost and you could sell for —faster.
$570,300
2% more+$11,406
With Zillow Showcase(estimated)$581,706


