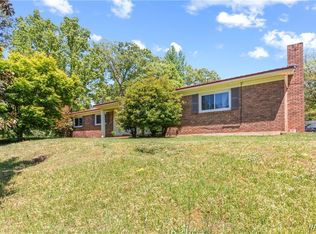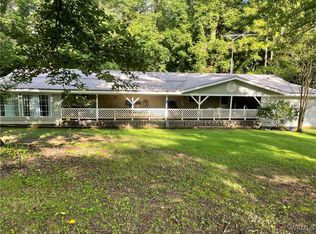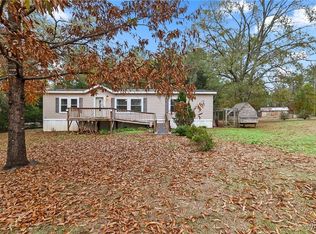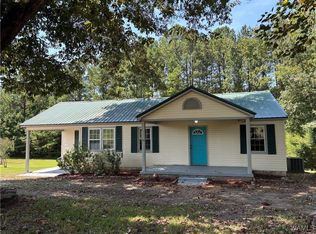10859 Reece Rd, Elrod, AL 35458
What's special
- 86 days |
- 367 |
- 28 |
Zillow last checked: 8 hours ago
Listing updated: December 19, 2025 at 08:00am
Jennifer Hamner 205-292-6133,
HAMNER REAL ESTATE
Facts & features
Interior
Bedrooms & bathrooms
- Bedrooms: 4
- Bathrooms: 2
- Full bathrooms: 2
Bedroom
- Description: Luxury Vinyl Plank,Painted
- Level: First
Bedroom
- Description: Luxury Vinyl Plank,Painted
- Level: First
Bedroom
- Description: Luxury Vinyl Plank,Painted
- Level: First
Bedroom
- Description: Luxury Vinyl Plank,Painted
- Level: First
Bathroom
- Description: Luxury Vinyl Plank,Painted
- Level: First
Bathroom
- Description: Ceramic Tile,Painted
- Level: First
Den
- Description: Luxury Vinyl Plank,Painted
- Level: First
Dining room
- Description: Luxury Vinyl Plank
- Level: First
Kitchen
- Description: Luxury Vinyl Plank,Painted
- Level: First
Laundry
- Description: Luxury Vinyl Plank,Painted
- Level: First
Heating
- Has Heating (Unspecified Type)
Cooling
- 1 Unit
Appliances
- Included: Water Heater
- Laundry: Main Level, Laundry Room
Features
- Separate/Formal Dining Room, Granite Counters, Solid Surface Counters
- Has basement: No
- Has fireplace: Yes
- Fireplace features: Free Standing
Interior area
- Total structure area: 1,700
- Total interior livable area: 1,700 sqft
Property
Parking
- Parking features: Driveway, Gravel
Features
- Levels: One
- Stories: 1
- Exterior features: Gravel Driveway
- Pool features: None
Lot
- Size: 1.03 Acres
Details
- Additional structures: Outbuilding
- Parcel number: 1809290000017.001
Construction
Type & style
- Home type: SingleFamily
- Architectural style: Other
- Property subtype: Single Family Residence
Materials
- Vinyl Siding
- Roof: Metal
Condition
- Resale
- Year built: 1989
Utilities & green energy
- Sewer: Septic Tank
Community & HOA
Community
- Subdivision: Meets & Bounds
Location
- Region: Elrod
Financial & listing details
- Price per square foot: $112/sqft
- Tax assessed value: $74,700
- Annual tax amount: $132
- Date on market: 10/6/2025
- Cumulative days on market: 169 days
- Listing terms: Cash,Conventional,FHA,USDA Loan

Jennifer Hamner
(205) 292-6133
By pressing Contact Agent, you agree that the real estate professional identified above may call/text you about your search, which may involve use of automated means and pre-recorded/artificial voices. You don't need to consent as a condition of buying any property, goods, or services. Message/data rates may apply. You also agree to our Terms of Use. Zillow does not endorse any real estate professionals. We may share information about your recent and future site activity with your agent to help them understand what you're looking for in a home.
Foreclosure details
Estimated market value
Not available
Estimated sales range
Not available
$1,519/mo
Price history
Price history
| Date | Event | Price |
|---|---|---|
| 12/19/2025 | Listed for sale | $189,900$112/sqft |
Source: | ||
| 10/29/2025 | Pending sale | $189,900$112/sqft |
Source: | ||
| 10/21/2025 | Price change | $189,900-3.8%$112/sqft |
Source: | ||
| 10/6/2025 | Listed for sale | $197,500-1.2%$116/sqft |
Source: | ||
| 10/5/2025 | Listing removed | $199,900$118/sqft |
Source: | ||
Public tax history
Public tax history
| Year | Property taxes | Tax assessment |
|---|---|---|
| 2025 | $132 | $7,470 |
| 2024 | $132 | $7,470 |
| 2023 | $132 | -- |
Find assessor info on the county website
BuyAbility℠ payment
Boost your down payment with 6% savings match
Earn up to a 6% match & get a competitive APY with a *. Zillow has partnered with to help get you home faster.
Learn more*Terms apply. Match provided by Foyer. Account offered by Pacific West Bank, Member FDIC.Climate risks
Neighborhood: 35458
Nearby schools
GreatSchools rating
- 9/10Buhl Elementary SchoolGrades: PK-4Distance: 3.6 mi
- 5/10Sipsey Valley Middle SchoolGrades: 5-8Distance: 7.3 mi
- 4/10Sipsey Valley High SchoolGrades: 9-12Distance: 7.3 mi
Schools provided by the listing agent
- Elementary: Buhl
- Middle: Sipsey Valley
- High: Sipsey Valley
Source: WAMLS. This data may not be complete. We recommend contacting the local school district to confirm school assignments for this home.
- Loading




