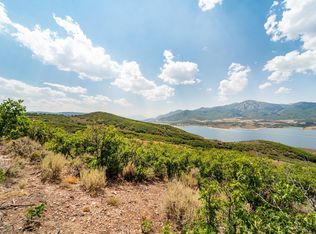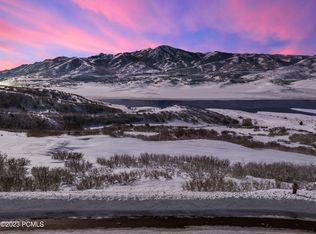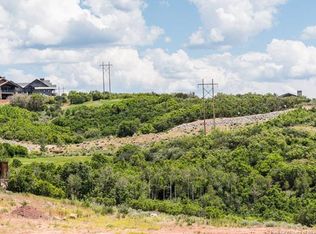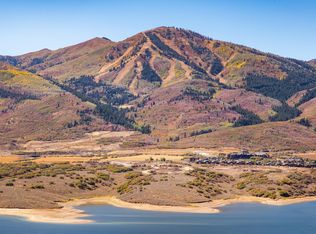There comes a time in every neighborhood where someone creates a home that takes the neighborhood to a whole new level. Located in Reflection Ridge this home has one of the closest lake views you can find in Hideout. No one can build on the lot in front of you so these views are yours in perpetuity. You will be totally captivated by this impeccably constructed home it is filled with extraordinary custom details, top quality finishing, unique imported materials, amazing creativity and the best of everything throughout. There are too many features to list; triple pane windows with hurricane glass (ZOLA windows from Germany), ICF exterior walls all the way to the Roof trusses, walls are 8'' thick concrete with foam insulation, main level floor from kitchen to Master is solid concrete beams and floor, European interior doors with hidden hinges, and magnetic locking system, residential TL Shingles, European built in closets/cabinetry, several areas indoors and outdoors to play, entertain an lounge. No expenses were spared. Meticulously crafted like a piece of art inside and out, this property is simply phenomenal. The property must be seen to be appreciated. lounge. No expenses were spared. Meticulously crafted like a piece of art inside and out, this property is simply phenomenal. The property must be seen to be appreciated.
This property is off market, which means it's not currently listed for sale or rent on Zillow. This may be different from what's available on other websites or public sources.



