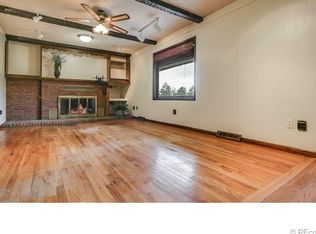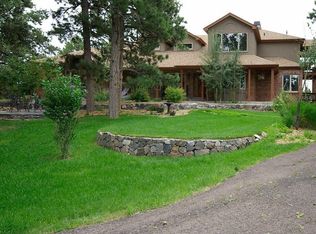Imagine a lifestyle anchored in 36+ acres of majestic and mature ponderosa pines, meadows and mountain views with an entrance that commands immediate attention as the grand driveway leads you to a spacious and sophisticated rustic transitional ranch style home. This exclusive Evans Ranch property assures you the privacy and ability to entertain indoors and out with the spacious covered deck and grand open floor plan with stunning architectural features. The impressive and picture-perfect 'Ralph Lauren'-inspired 4 stall barn with custom finishes including iron doors, gorgeous brick stalls and cedar T & G interiors feature individual heated horse waterers and windows to the interior and exterior of the barn is ideal for any horse enthusiast. Enjoy the attached spacious insulated RV garage/shop and attached barn office. 4 fenced paddocks with automatic waterers, outdoor riding arena, seasonal streams, cross fencing and more, this property has been meticulously planned and maintained.
This property is off market, which means it's not currently listed for sale or rent on Zillow. This may be different from what's available on other websites or public sources.

