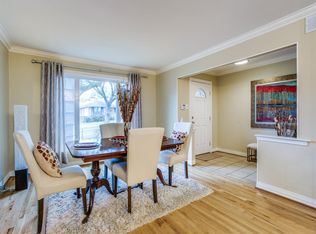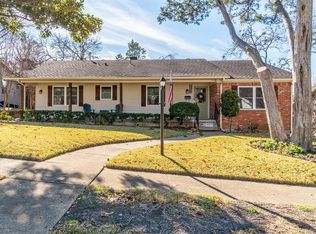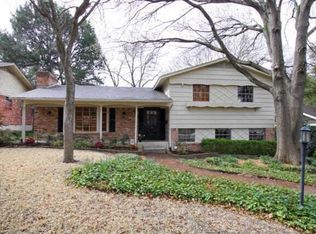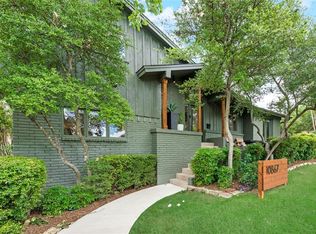Sold on 12/23/24
Price Unknown
10856 Colbert Way, Dallas, TX 75218
2beds
1,468sqft
Single Family Residence
Built in 1960
8,102.16 Square Feet Lot
$499,500 Zestimate®
$--/sqft
$2,589 Estimated rent
Home value
$499,500
$455,000 - $549,000
$2,589/mo
Zestimate® history
Loading...
Owner options
Explore your selling options
What's special
Beautifully renovated 2-bedroom, 2-bath home in Lochwood! This picturesque home has an inviting open floor plan, beautiful hardwoods, and updates throughout. As you step inside, you will love the cozy formal living area. The open kitchen features white granite, stainless steel appliances, and pull-up bar seating. The space is perfect for entertaining with the kitchen opening to the spacious family room featuring a mid-century modern inspired fireplace. Both the kitchen and family room lead to the backyard with an outdoor patio area, fire pit, and generously sized yard - perfect for pets and kids at play. The primary bedroom has an ensuite bath plus 2 closets. The secondary bedroom has beautiful views of Colbert Way and access to a hall bath. Seriously, you will not want to miss this one!
Zillow last checked: 8 hours ago
Listing updated: December 26, 2024 at 06:45am
Listed by:
Burton Rhodes 0492160 214-520-4422,
Compass RE Texas, LLC. 214-814-8100
Bought with:
Mary Reeves
Ebby Halliday Realtors
Source: NTREIS,MLS#: 20760106
Facts & features
Interior
Bedrooms & bathrooms
- Bedrooms: 2
- Bathrooms: 2
- Full bathrooms: 2
Heating
- Central, Fireplace(s), Natural Gas
Cooling
- Central Air, Ceiling Fan(s), Electric
Appliances
- Included: Dishwasher, Electric Cooktop, Electric Oven, Disposal, Gas Water Heater, Microwave, Refrigerator
- Laundry: Washer Hookup, Electric Dryer Hookup, In Garage
Features
- Decorative/Designer Lighting Fixtures, Eat-in Kitchen, Kitchen Island, Cable TV, Natural Woodwork, Wired for Sound
- Flooring: Ceramic Tile, Wood
- Windows: Plantation Shutters, Window Coverings
- Has basement: No
- Number of fireplaces: 1
- Fireplace features: Family Room, Gas Starter, Wood Burning
Interior area
- Total interior livable area: 1,468 sqft
Property
Parking
- Total spaces: 2
- Parking features: Alley Access, Door-Single, Driveway, Electric Gate, Garage, Garage Door Opener, Inside Entrance, Garage Faces Rear
- Attached garage spaces: 2
- Has uncovered spaces: Yes
Features
- Levels: One
- Stories: 1
- Patio & porch: Patio
- Exterior features: Private Yard, Rain Gutters
- Pool features: None
- Fencing: Back Yard,Gate,Wood
Lot
- Size: 8,102 sqft
- Dimensions: 65 x 124
- Features: Interior Lot, Landscaped, Sprinkler System, Few Trees
Details
- Parcel number: 00000383038000000
Construction
Type & style
- Home type: SingleFamily
- Architectural style: Traditional,Detached
- Property subtype: Single Family Residence
Materials
- Brick
- Foundation: Pillar/Post/Pier
- Roof: Composition,Shingle
Condition
- Year built: 1960
Utilities & green energy
- Sewer: Public Sewer
- Water: Public
- Utilities for property: Electricity Connected, Natural Gas Available, Sewer Available, Separate Meters, Water Available, Cable Available
Community & neighborhood
Security
- Security features: Security System, Smoke Detector(s)
Community
- Community features: Curbs, Sidewalks
Location
- Region: Dallas
- Subdivision: Lochwood
Other
Other facts
- Listing terms: Cash,Conventional
Price history
| Date | Event | Price |
|---|---|---|
| 12/23/2024 | Sold | -- |
Source: NTREIS #20760106 | ||
| 12/6/2024 | Pending sale | $535,000$364/sqft |
Source: NTREIS #20760106 | ||
| 11/20/2024 | Contingent | $535,000$364/sqft |
Source: NTREIS #20760106 | ||
| 10/24/2024 | Listed for sale | $535,000+33.8%$364/sqft |
Source: NTREIS #20760106 | ||
| 12/22/2020 | Listing removed | $399,999$272/sqft |
Source: Rogers Healy and Associates #14462241 | ||
Public tax history
| Year | Property taxes | Tax assessment |
|---|---|---|
| 2024 | $8,124 +8.4% | $491,250 +11.8% |
| 2023 | $7,495 -15% | $439,250 |
| 2022 | $8,814 +2.9% | $439,250 +10.6% |
Find assessor info on the county website
Neighborhood: Lochwood
Nearby schools
GreatSchools rating
- 7/10Martha Turner Reilly Elementary SchoolGrades: PK-5Distance: 0.4 mi
- 5/10Robert T Hill Middle SchoolGrades: 6-8Distance: 0.5 mi
- 4/10Bryan Adams High SchoolGrades: 9-12Distance: 2.2 mi
Schools provided by the listing agent
- Elementary: Reilly
- Middle: Robert Hill
- High: Adams
- District: Dallas ISD
Source: NTREIS. This data may not be complete. We recommend contacting the local school district to confirm school assignments for this home.
Get a cash offer in 3 minutes
Find out how much your home could sell for in as little as 3 minutes with a no-obligation cash offer.
Estimated market value
$499,500
Get a cash offer in 3 minutes
Find out how much your home could sell for in as little as 3 minutes with a no-obligation cash offer.
Estimated market value
$499,500



