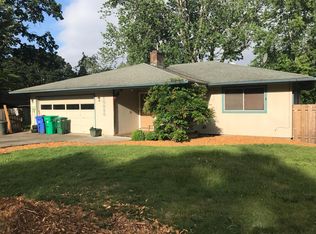Sold
$532,000
10855 SW 60th Ave, Portland, OR 97219
3beds
1,448sqft
Residential, Single Family Residence
Built in 1939
10,018.8 Square Feet Lot
$-- Zestimate®
$367/sqft
$3,142 Estimated rent
Home value
Not available
Estimated sales range
Not available
$3,142/mo
Zestimate® history
Loading...
Owner options
Explore your selling options
What's special
Sweet, light-filled one-level ranch-style home on almost a 1/4 acre lot. Freshly painted inside and out. The living room boasts a wood-burning fireplace where you can cuddle up on cool nights. Extra-large primary bedroom. Large mud room/laundry room or space for a small office. Central AC. All appliances included. Huge yard with a blank canvas for gardening with all-day sun in the raised beds. Detached single-car garage plus carport. Seismic retrofit in 2019. Blocks to Dickinson Park with playground and great hill for sledding/intertubing in winter. Easy access to I5 and vibrant downtown Tigard. Close to Costco, Fred Meyer, Barbur World Foods, and PCC Sylvania campus. Ample opportunities for walks/hikes through beautiful neighborhoods with nature trails and woods. Just 10 minutes to Cook Park for kayaking on the Tualatin River.
Zillow last checked: 8 hours ago
Listing updated: January 05, 2024 at 04:36am
Listed by:
Nikko Baraquio 503-853-5283,
Windermere Realty Trust
Bought with:
Doug Fraser, 930500129
Premiere Property Group, LLC
Source: RMLS (OR),MLS#: 23569707
Facts & features
Interior
Bedrooms & bathrooms
- Bedrooms: 3
- Bathrooms: 2
- Full bathrooms: 2
- Main level bathrooms: 2
Primary bedroom
- Features: Ceiling Fan, Sliding Doors, Closet
- Level: Main
Bedroom 2
- Features: Closet
- Level: Main
Bedroom 3
- Level: Main
Dining room
- Features: Ceiling Fan, Wood Floors
- Level: Main
Kitchen
- Features: Dishwasher, Disposal, Exterior Entry, Microwave, Free Standing Range, Free Standing Refrigerator, Granite
- Level: Main
Living room
- Features: Exterior Entry, Fireplace, Wood Floors
- Level: Main
Heating
- Forced Air, Fireplace(s)
Cooling
- Central Air
Appliances
- Included: Built-In Range, Dishwasher, Disposal, Free-Standing Refrigerator, Microwave, Washer/Dryer, Free-Standing Range, Electric Water Heater
- Laundry: Laundry Room
Features
- Ceiling Fan(s), Granite, Closet, Tile
- Flooring: Laminate, Tile, Wood
- Doors: Sliding Doors
- Windows: Double Pane Windows
- Basement: Crawl Space,Storage Space
- Number of fireplaces: 1
- Fireplace features: Wood Burning
Interior area
- Total structure area: 1,448
- Total interior livable area: 1,448 sqft
Property
Parking
- Total spaces: 1
- Parking features: Driveway, On Street, Garage Door Opener, Carport, Detached
- Garage spaces: 1
- Has carport: Yes
- Has uncovered spaces: Yes
Accessibility
- Accessibility features: Minimal Steps, One Level, Accessibility
Features
- Levels: One
- Stories: 1
- Patio & porch: Patio
- Exterior features: Raised Beds, Yard, Exterior Entry
Lot
- Size: 10,018 sqft
- Features: Level, SqFt 10000 to 14999
Details
- Parcel number: R240599
- Zoning: R7
Construction
Type & style
- Home type: SingleFamily
- Architectural style: Ranch
- Property subtype: Residential, Single Family Residence
Materials
- Stone, Wood Siding
- Foundation: Concrete Perimeter
- Roof: Composition
Condition
- Resale
- New construction: No
- Year built: 1939
Utilities & green energy
- Gas: Gas
- Sewer: Public Sewer
- Water: Public
- Utilities for property: Cable Connected
Community & neighborhood
Security
- Security features: None
Location
- Region: Portland
- Subdivision: Crestwood
Other
Other facts
- Listing terms: Cash,Conventional,FHA,VA Loan
- Road surface type: Paved
Price history
| Date | Event | Price |
|---|---|---|
| 1/5/2024 | Sold | $532,000-3.1%$367/sqft |
Source: | ||
| 12/8/2023 | Pending sale | $549,000$379/sqft |
Source: | ||
| 11/3/2023 | Price change | $549,000-2%$379/sqft |
Source: | ||
| 10/11/2023 | Listed for sale | $560,000+131.1%$387/sqft |
Source: | ||
| 8/21/2012 | Sold | $242,350$167/sqft |
Source: | ||
Public tax history
| Year | Property taxes | Tax assessment |
|---|---|---|
| 2017 | $4,932 +14% | $189,180 +3% |
| 2016 | $4,326 | $183,670 +3% |
| 2015 | $4,326 | $178,330 |
Find assessor info on the county website
Neighborhood: Ashcreek
Nearby schools
GreatSchools rating
- 8/10Markham Elementary SchoolGrades: K-5Distance: 0.7 mi
- 8/10Jackson Middle SchoolGrades: 6-8Distance: 1.2 mi
- 8/10Ida B. Wells-Barnett High SchoolGrades: 9-12Distance: 3.2 mi
Schools provided by the listing agent
- Elementary: Markham
- Middle: Jackson
- High: Ida B Wells
Source: RMLS (OR). This data may not be complete. We recommend contacting the local school district to confirm school assignments for this home.

Get pre-qualified for a loan
At Zillow Home Loans, we can pre-qualify you in as little as 5 minutes with no impact to your credit score.An equal housing lender. NMLS #10287.
