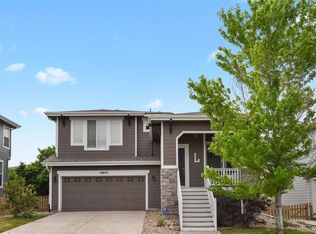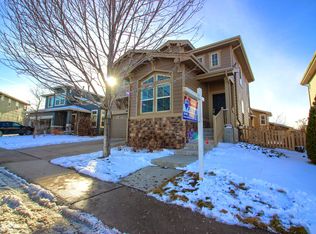Welcome to a beautiful 3-bedroom in the highly desirable Hearth Community~Plentiful natural light throughout, vaulted ceilings & great upper loft living area. Step into the beautiful open kitchen that features upgraded Hickory cabinets, slab Granite island & counters, tiled back splash, built-in speakers, eat in nook & lg pass through window to dining room. Enjoy the sunny family room w/ gas fireplace & custom entertainment center, opening to terraced stone patio, perfect for evening dinners alfresco. Three bedrooms up, one a spacious Master retreat with delightful mountain views, 5-pc bath & his/hers walk-ins. 2nd full bath up. 1/2 bath on main. Basement is tastefully finished with rec/bonus room, laundry, ?? bath, storage. Enjoy flowering trees & maintenance free yard w/ perennial plants. James Hardie concrete siding freshly painted, roof 5 yr, solar panels. Great location close to schools, Rock Canyon & Rocky Heights, walking trails, shopping, dining & 4 Highlands Ranch rec centers!
This property is off market, which means it's not currently listed for sale or rent on Zillow. This may be different from what's available on other websites or public sources.

