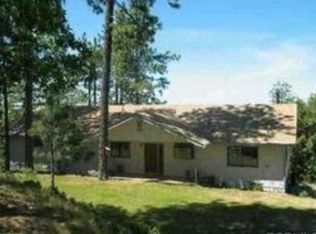Amazing home on 6.74 acres! 4 plus acres are fenced and are usable and there is also a private paved and gated driveway. As you enter the main level there is an updated kitchen with GE appliances, granite countertops and rustic oak cabinets, a dining room and large family room with great views. The main floor also has the large primary suite with a brand-new bathroom that includes a quartz shower with glass doors and a 64-inch special order bathtub. Upstairs has a room that could be big enough for a pool table and a bedroom or two bedrooms plus another guest bedroom that has a pass-through bathroom which has also been remodeled. On the main level there is also a laundry room/storage area. Downstairs is a cellar and other storage rooms. Central heating and air conditioning was added 7 years ago, and a shed building was recently added with a concrete floor. Roof and Leaf guard gutters are only 3 years old; driveway was just re-paved in 2024 and there is a Generac whole house generator. Lots of privacy because of the undeveloped 40 acres around this property with a fire break to Tabeaud Rd so you can only see one neighbor's driveway. Great area with plenty of lakes and outdoor activities. Jackson and Sutter Creek and Shenandoah Valley are close plus only 90 minutes to S. Lake Tahoe. 2025-08-16
This property is off market, which means it's not currently listed for sale or rent on Zillow. This may be different from what's available on other websites or public sources.
