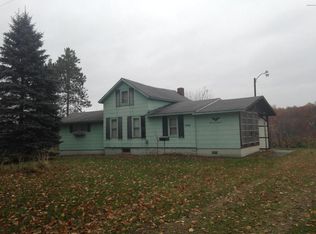Extaordinary country retreat on 11.7 acres with an abundance of space and character. The pictures say it all with gorgeous custom beams and lovely ceiling detail throughout. Two story stone fireplace separates the kitchen with huge island and the vaulted living room with a wall of windows looking out over the property. The master suite has it all with a private office, walk-in closets and master bath. Two more bedrooms, family bath and great main floor laundry. The walkout is a fantastic living space on its own with a family room with fireplace, large kitchen with eating bar, master suite with bath, 2 more bedrooms, family bath and work out rooms. 3 car garage, 40x80 insulated pole barn with bath, Heated Salt Water Pool, Geothermal Heat and Cooling, Whole house filter system, dog run.
This property is off market, which means it's not currently listed for sale or rent on Zillow. This may be different from what's available on other websites or public sources.
