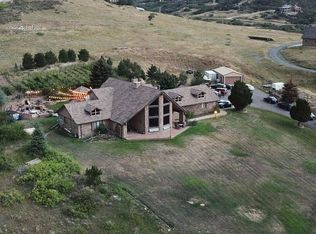Sold for $1,300,000
$1,300,000
10852 Flatiron Road, Littleton, CO 80124
5beds
3,288sqft
Single Family Residence
Built in 1977
5.39 Acres Lot
$1,471,700 Zestimate®
$395/sqft
$4,483 Estimated rent
Home value
$1,471,700
$1.34M - $1.63M
$4,483/mo
Zestimate® history
Loading...
Owner options
Explore your selling options
What's special
Incredible Opportunity to Own 5.39 Acres Minutes from Lone Tree/Highlands Ranch! Panoramic Mountain & City Views! Mature Trees! Privacy & Seclusion Minutes from Everything! Remodel Home? Add an Addition? Build New Amongst Homes up to $5M+? Mother-in Law Opportunities? Endless Possibilities for this Amazing Acreage Property! Adjudicated Well Allows for Horses/Livestock! Current Ranch Style Walk-out Home Offers over 2,500 Square Feet of Finished Space! Rustic Feel & Design! Oversized 2-Car Garage! Hardwood Floors! Great Room with Gas Fireplace! Main Floor Primary Suite with Walk-in Closet & Wood Tub! 5 Bedrooms! 3 Baths! Skylights! Large Basement Workshop! Front and Rear Decks! Gas Hot Water Heat! Boiler! Coal Cellar! Wood Cellar! Shed! Chicken Coop! Close to Park Meadows, DTC, Shopping, Restaurants, Sky Ridge Medical Center, Charles Schwab, Bluffs Regional Park & Miles of Trails!
Zillow last checked: 8 hours ago
Listing updated: September 13, 2023 at 08:47pm
Listed by:
Michael Kozlowski 303-949-2755 michael@team-koz.com,
RE/MAX Professionals
Bought with:
Anne Kim, 100096942
Usaj Realty
Source: REcolorado,MLS#: 7503668
Facts & features
Interior
Bedrooms & bathrooms
- Bedrooms: 5
- Bathrooms: 3
- Full bathrooms: 3
- Main level bathrooms: 2
- Main level bedrooms: 4
Primary bedroom
- Level: Main
Bedroom
- Level: Main
Bedroom
- Level: Main
Bedroom
- Level: Main
Bedroom
- Level: Basement
Primary bathroom
- Level: Main
Bathroom
- Level: Main
Bathroom
- Level: Basement
Dining room
- Level: Main
Great room
- Level: Main
Kitchen
- Level: Main
Laundry
- Level: Basement
Office
- Level: Basement
Utility room
- Level: Basement
Workshop
- Level: Basement
Heating
- Baseboard, Hot Water, Natural Gas
Cooling
- Evaporative Cooling
Appliances
- Included: Cooktop, Dishwasher, Dryer, Freezer, Microwave, Oven, Refrigerator, Washer
- Laundry: In Unit
Features
- Eat-in Kitchen, Entrance Foyer, High Ceilings, High Speed Internet, Open Floorplan, Primary Suite, Smoke Free, Vaulted Ceiling(s), Walk-In Closet(s)
- Flooring: Vinyl, Wood
- Basement: Daylight,Full,Walk-Out Access
- Number of fireplaces: 1
- Fireplace features: Gas, Gas Log, Great Room
Interior area
- Total structure area: 3,288
- Total interior livable area: 3,288 sqft
- Finished area above ground: 1,767
- Finished area below ground: 745
Property
Parking
- Total spaces: 2
- Parking features: Oversized
- Attached garage spaces: 2
Features
- Levels: One
- Stories: 1
- Patio & porch: Deck, Front Porch, Patio
- Exterior features: Private Yard
- Fencing: Partial
- Has view: Yes
- View description: City, Meadow, Mountain(s)
Lot
- Size: 5.39 Acres
- Features: Greenbelt, Many Trees, Meadow, Near Public Transit, Open Space
Details
- Parcel number: R0037225
- Zoning: RR
- Special conditions: Standard
- Horses can be raised: Yes
- Horse amenities: Well Allows For
Construction
Type & style
- Home type: SingleFamily
- Property subtype: Single Family Residence
Materials
- Frame
- Foundation: Slab
- Roof: Composition
Condition
- Fixer
- Year built: 1977
Utilities & green energy
- Electric: 110V, 220 Volts
- Water: Well
- Utilities for property: Electricity Connected, Natural Gas Connected
Community & neighborhood
Security
- Security features: Carbon Monoxide Detector(s)
Location
- Region: Lone Tree
- Subdivision: Mcarthur Ranch
HOA & financial
HOA
- Has HOA: Yes
- HOA fee: $75 annually
- Amenities included: Playground
- Association name: McArthur Ranch
- Association phone: 303-550-9925
Other
Other facts
- Listing terms: Cash,Conventional,FHA,Other,VA Loan
- Ownership: Individual
- Road surface type: Paved
Price history
| Date | Event | Price |
|---|---|---|
| 7/3/2023 | Sold | $1,300,000$395/sqft |
Source: | ||
Public tax history
Tax history is unavailable.
Neighborhood: 80124
Nearby schools
GreatSchools rating
- 7/10Wildcat Mountain Elementary SchoolGrades: PK-5Distance: 1 mi
- 8/10Rocky Heights Middle SchoolGrades: 6-8Distance: 1.3 mi
- 9/10Rock Canyon High SchoolGrades: 9-12Distance: 1.3 mi
Schools provided by the listing agent
- Elementary: Wildcat Mountain
- Middle: Rocky Heights
- High: Rock Canyon
- District: Douglas RE-1
Source: REcolorado. This data may not be complete. We recommend contacting the local school district to confirm school assignments for this home.
Get a cash offer in 3 minutes
Find out how much your home could sell for in as little as 3 minutes with a no-obligation cash offer.
Estimated market value$1,471,700
Get a cash offer in 3 minutes
Find out how much your home could sell for in as little as 3 minutes with a no-obligation cash offer.
Estimated market value
$1,471,700
