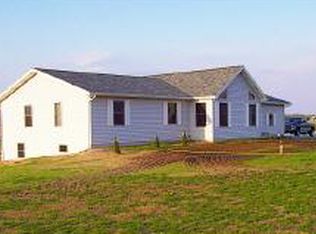HORSE LOVERS PARADISE!!! Looking for peaceful sunsets and glamourous views of the sunrise while riding your gentle giant in your own fenced in field? Then this is the perfect place for you. Bonfires, swimming pool, relaxing deck, raised garden boxes, electric fencing for horses, outbuildings, and round pen are just a few amenities. Located within 6 miles of the lake. Come check me out. I am sure I am just the right fit for you and your loved ones to spend this holiday season and many more.
This property is off market, which means it's not currently listed for sale or rent on Zillow. This may be different from what's available on other websites or public sources.
