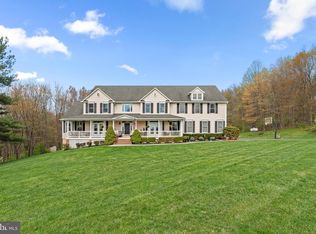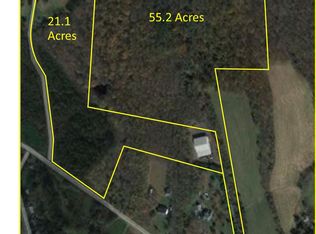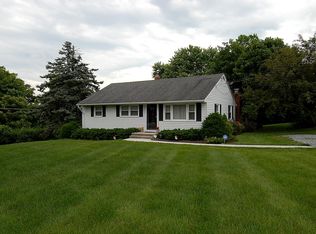Absolutely stunning, custom-built home sitting on a gorgeous 8.88-acre park-like lot backing to hundreds of undeveloped acres of wooded land. Gorgeous views of rolling countryside and Sugarloaf Mountain from the front yard offer spectacular sunsets. Beautiful tree line surrounds the property providing complete privacy, seclusion and natural beauty in all directions. Yet this property is close to shopping, restaurants, parks, schools and major transportation routes. This property is truly a rare, one of a kind find that offers something for everyone. Move in condition and ready for the next fortunate family. 5BR's, 5 FB's, three finished levels with 7,850 sf. Gorgeous kitchen with granite counters, hickory cabinets, large pantry, new stainless-steel double wall oven, French door refrigerator and microwave and beautiful light-filled table place sitting area. Formal dining room with gorgeous ceiling detail. Living room with walkout to brick front porch. Sunroom with cathedral ceilings and an abundance of natural light. Two-story family room with new dual ceiling fans, built-ins and new carpet. First floor office with custom bookcases and new ceiling fan. Office could also be main-level In-law suite and is located next to full bath. Laundry room with new tile floor, cabinets and granite counters. Front load washer and dryer convey. Garage space has been converted to a large 500 sf playroom/classroom with 15' ceilings, sky fort with tunnel, trap door and fireman pole (owner is willing to convert back to a two-car garage). Upper level offers 4 generous sized bedrooms each with its own bath. Owners suite has double trey ceiling, gas fireplace, huge walk-in closet and recently renovated master bath with large step in shower, whirlpool tub and granite counters. Fully finished lower level with a game room, large storage room, separate bonus room and an 1800 sf self-contained apartment with full kitchen, laundry and separate entrance. Improvements: $70,000 deck renovation with new Trex decking and railings, New side porch, Kitchen renovation with new tile backsplash, lighting and stainless-steel French door refrigerator, double convection oven and microwave, Four brand new renovated bathrooms with new ceramic tile shower surrounds, tile floor, vanities and fixtures, Owners suite bath was renovated 5 years ago, New luxury vinyl plank flooring throughout lower level, Hardwood floors throughout main level (Owner will refinish after closing for new buyers), 12 new ceiling fans, Fresh paint throughout, All new LED lighting and dimmers throughout home, New switches, outlets, vent covers, exhaust fans and door hardware throughout home, New carpet in family room and stairs to lower level (Owner will install new carpet throughout upper level after closing for new buyers), New back and side doors, Driveway freshly sealed, New roof on shed and freshly painted, Security lighting, 5 acres of electric fence for pets, New gas hot water heater, New HVAC system in attic with new condenser. 2,400 SF detached garage with space for three cars, full second story, large heavy-duty shelving systems, electrical service and rough in for full bath. 16x32 inground pool with new liner, top of the line safety winter cover, slide, firepit, aluminum fence and gazebo. High end Hot Springs 6-person hot tub can convey or be moved. Second firepit off back patio, trampoline, tetherball pole and grass volleyball court.
This property is off market, which means it's not currently listed for sale or rent on Zillow. This may be different from what's available on other websites or public sources.


