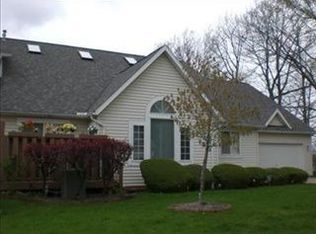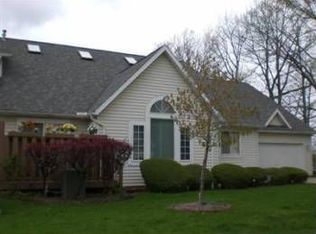Sold for $740,000
$740,000
10850 Prouty Rd, Concord Township, OH 44077
3beds
3,000sqft
Single Family Residence
Built in 1954
9 Acres Lot
$761,500 Zestimate®
$247/sqft
$2,391 Estimated rent
Home value
$761,500
$678,000 - $860,000
$2,391/mo
Zestimate® history
Loading...
Owner options
Explore your selling options
What's special
This ranch-style home in Concord, situated on 9 acres, truly blends elegance and functionality. With a spacious layout featuring 3 bedrooms, including a grand master bedroom, and 2 1/2 bathrooms, this well-maintained home boasts newly updated flooring throughout most of the living areas. The newly renovated kitchen, open living room, and dining areas provide a modern yet warm atmosphere, perfect for family living or entertaining guests.
The lower level of the home includes a dark room and a workshop area, ideal for creative projects or DIY enthusiasts. The home also includes a PUR reverse osmosis system, a whole-house Kohler automatic transfer switch generator, and a greenhouse to add more value and sustainability. Outdoor living is also a highlight, with a large patio featuring a roll-out awning, built-in pizza oven, and gas grill, offering a perfect space for enjoying summer evenings.
In addition to the main home, there's a second building on the property. The lower level of this structure is a studio with heated floors, while the upper level houses a two-bedroom apartment with kitchen appliances and a washer/dryer. It’s perfect for guests, rental income, or even multi-generational living.
The property also includes a large workshop at the back, complete with an automotive floor lift, a 5 hp air compressor, and a one-ton overhead Gantry Crane, with gas heat, water & electric. This workshop could easily be converted into an equestrian facility, providing endless possibilities for horse lovers or anyone seeking extra space for hobbies. This home is a rare gem in Concord Township.
Zillow last checked: 8 hours ago
Listing updated: June 11, 2025 at 06:03am
Listed by:
Beverly L Johnson beverlyjohnson@howardhanna.com440-476-0634,
Howard Hanna
Bought with:
Todd A Reinart, 2002010894
Howard Hanna
Source: MLS Now,MLS#: 5105388Originating MLS: Lake Geauga Area Association of REALTORS
Facts & features
Interior
Bedrooms & bathrooms
- Bedrooms: 3
- Bathrooms: 3
- Full bathrooms: 2
- 1/2 bathrooms: 1
- Main level bathrooms: 3
- Main level bedrooms: 3
Primary bedroom
- Description: Flooring: Carpet,Ceramic Tile
- Features: Bookcases, Built-in Features, Cathedral Ceiling(s), Walk-In Closet(s)
- Level: First
- Dimensions: 15 x 19
Bedroom
- Description: Flooring: Simulated Wood
- Level: First
- Dimensions: 11 x 14
Bedroom
- Description: Flooring: Simulated Wood
- Level: First
- Dimensions: 11 x 13
Primary bathroom
- Description: Flooring: Ceramic Tile
- Features: Built-in Features, Cathedral Ceiling(s), Granite Counters, Soaking Tub
- Level: First
- Dimensions: 14 x 15
Bathroom
- Description: Flooring: Ceramic Tile
- Level: First
- Dimensions: 5 x 7
Bathroom
- Description: Flooring: Ceramic Tile
- Level: First
- Dimensions: 4 x 8
Basement
- Description: Flooring: Concrete
- Level: Lower
- Dimensions: 15 x 15
Basement
- Description: Flooring: Concrete
- Level: Lower
- Dimensions: 27 x 37
Dining room
- Description: Flooring: Simulated Wood
- Level: First
- Dimensions: 18 x 19
Eat in kitchen
- Description: Flooring: Simulated Wood
- Features: Breakfast Bar
- Level: First
- Dimensions: 11 x 12
Kitchen
- Description: Flooring: Simulated Wood
- Features: Granite Counters
- Level: First
- Dimensions: 10 x 15
Laundry
- Description: Flooring: Ceramic Tile
- Level: First
- Dimensions: 5 x 7
Living room
- Description: Flooring: Simulated Wood
- Features: Fireplace
- Level: First
- Dimensions: 15 x 16
Office
- Description: Flooring: Simulated Wood
- Level: First
- Dimensions: 11 x 12
Sunroom
- Description: Flooring: Ceramic Tile
- Level: First
- Dimensions: 14 x 15
Workshop
- Description: Flooring: Concrete
- Level: Basement
- Dimensions: 15 x 15
Heating
- Fireplace(s), Gas
Cooling
- Central Air
Appliances
- Included: Dryer, Dishwasher, Disposal, Microwave, Range, Refrigerator, Washer
- Laundry: Main Level, Laundry Tub, Sink
Features
- Breakfast Bar, Built-in Features, Crown Molding, Cathedral Ceiling(s), Double Vanity, Eat-in Kitchen, Granite Counters, Open Floorplan, Soaking Tub, Walk-In Closet(s), Jetted Tub
- Basement: Partial,Sump Pump
- Number of fireplaces: 2
- Fireplace features: Basement, Dining Room, Wood Burning
Interior area
- Total structure area: 3,000
- Total interior livable area: 3,000 sqft
- Finished area above ground: 3,000
Property
Parking
- Parking features: Asphalt, Attached, Basement, Garage
- Attached garage spaces: 3
Features
- Levels: One
- Stories: 1
- Patio & porch: Awning(s), Enclosed, Patio, Porch
- Exterior features: Barbecue, Gas Grill
Lot
- Size: 9 Acres
- Features: Cleared, Open Lot, Paved
Details
- Additional structures: Greenhouse, Outbuilding, Shed(s)
- Parcel number: 08A0180000100
- Special conditions: Standard
Construction
Type & style
- Home type: SingleFamily
- Architectural style: Ranch
- Property subtype: Single Family Residence
Materials
- Brick, Vinyl Siding
- Roof: Asphalt,Fiberglass
Condition
- Updated/Remodeled
- Year built: 1954
Utilities & green energy
- Sewer: Septic Tank
- Water: Public
Community & neighborhood
Security
- Security features: Smoke Detector(s)
Location
- Region: Concord Township
Other
Other facts
- Listing agreement: Exclusive Right To Sell
- Listing terms: Cash,Conventional,FHA,VA Loan
Price history
| Date | Event | Price |
|---|---|---|
| 6/12/2025 | Sold | $740,000-0.3%$247/sqft |
Source: Public Record Report a problem | ||
| 5/24/2025 | Pending sale | $742,000$247/sqft |
Source: MLS Now #5105388 Report a problem | ||
| 4/14/2025 | Contingent | $742,000$247/sqft |
Source: MLS Now #5105388 Report a problem | ||
| 3/23/2025 | Listed for sale | $742,000-6.1%$247/sqft |
Source: MLS Now #5105388 Report a problem | ||
| 10/17/2022 | Listing removed | -- |
Source: | ||
Public tax history
| Year | Property taxes | Tax assessment |
|---|---|---|
| 2024 | $7,908 +3.3% | $167,750 +15.4% |
| 2023 | $7,655 -0.1% | $145,360 |
| 2022 | $7,662 -0.4% | $145,360 |
Find assessor info on the county website
Neighborhood: 44077
Nearby schools
GreatSchools rating
- 7/10Leroy Elementary SchoolGrades: K-5Distance: 3.4 mi
- 5/10Henry F Lamuth Middle SchoolGrades: 6-8Distance: 0.8 mi
- 5/10Riverside Jr/Sr High SchoolGrades: 8-12Distance: 3 mi
Schools provided by the listing agent
- District: Riverside LSD Lake- 4306
Source: MLS Now. This data may not be complete. We recommend contacting the local school district to confirm school assignments for this home.
Get pre-qualified for a loan
At Zillow Home Loans, we can pre-qualify you in as little as 5 minutes with no impact to your credit score.An equal housing lender. NMLS #10287.
Sell with ease on Zillow
Get a Zillow Showcase℠ listing at no additional cost and you could sell for —faster.
$761,500
2% more+$15,230
With Zillow Showcase(estimated)$776,730

