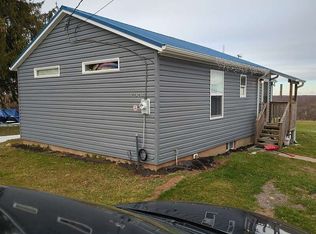Closed
$340,000
10850 Jordan Rd, Jordan, NY 13080
5beds
3,384sqft
Single Family Residence
Built in 1964
2.22 Acres Lot
$342,900 Zestimate®
$100/sqft
$2,597 Estimated rent
Home value
$342,900
$312,000 - $374,000
$2,597/mo
Zestimate® history
Loading...
Owner options
Explore your selling options
What's special
Over 2 acres subdivided into 4 lots included. Freshly painted interior with beautifully refinished hardwoods in main home leading out to vinyl plank flooring on the heated sunroom! All new appliances to include airfryer on oven. Leather surface granite counters and island. New furnace, new hot water tank and new water filter. Finished basement includes room with pool table, wet bar, exterior walk out and office. Bonus room in back and utility room. Screened in deck off the sunroom leads out to open deck and large yard. Large red apple tree, several sweet cherry trees, pear tree, black walnuts, maples and more. Plenty of room for your small farm. Marina is half mile away with water way to the Atlantic Ocean! Winter views of the lake through the woods. Don't get eclipsed on this one! (tax map numbers 53.-1-33.1 and 53.-1-34,35&36)
Zillow last checked: 8 hours ago
Listing updated: June 05, 2024 at 06:22pm
Listed by:
Brenda Younis 315-446-4100,
Arquette & Associates,REALTORS
Bought with:
Emily Haberek, 10401308184
Coldwell Banker Prime Prop,Inc
Source: NYSAMLSs,MLS#: S1527664 Originating MLS: Syracuse
Originating MLS: Syracuse
Facts & features
Interior
Bedrooms & bathrooms
- Bedrooms: 5
- Bathrooms: 2
- Full bathrooms: 2
- Main level bathrooms: 1
- Main level bedrooms: 4
Heating
- Propane, Wood, Baseboard, Forced Air
Cooling
- Central Air
Appliances
- Included: Electric Oven, Electric Range, Electric Water Heater, Microwave, Refrigerator
- Laundry: Main Level
Features
- Ceiling Fan(s), Separate/Formal Dining Room, Granite Counters, Great Room, Kitchen Island, Kitchen/Family Room Combo, Bar
- Flooring: Hardwood, Luxury Vinyl, Tile, Varies
- Basement: Full,Finished,Walk-Out Access,Sump Pump
- Has fireplace: No
Interior area
- Total structure area: 3,384
- Total interior livable area: 3,384 sqft
Property
Parking
- Total spaces: 2
- Parking features: Attached, Electric Vehicle Charging Station(s), Garage, Workshop in Garage
- Attached garage spaces: 2
Features
- Levels: One
- Stories: 1
- Patio & porch: Deck, Porch, Screened
- Exterior features: Deck, Gravel Driveway, Propane Tank - Leased
Lot
- Size: 2.22 Acres
- Dimensions: 475 x 865
- Features: Agricultural, Rectangular, Rectangular Lot, Residential Lot
Details
- Parcel number: 05248905300000010350000000
- Special conditions: Standard
Construction
Type & style
- Home type: SingleFamily
- Architectural style: Ranch
- Property subtype: Single Family Residence
Materials
- Block, Fiber Cement, Concrete, Vinyl Siding
- Foundation: Block
- Roof: Asphalt
Condition
- Resale
- Year built: 1964
Utilities & green energy
- Sewer: Septic Tank
- Water: Well
Community & neighborhood
Location
- Region: Jordan
- Subdivision: Town/Cato
Other
Other facts
- Listing terms: Cash,Conventional,FHA,USDA Loan,VA Loan
Price history
| Date | Event | Price |
|---|---|---|
| 6/4/2024 | Sold | $340,000-1.4%$100/sqft |
Source: | ||
| 5/14/2024 | Pending sale | $345,000$102/sqft |
Source: | ||
| 4/11/2024 | Contingent | $345,000$102/sqft |
Source: | ||
| 3/22/2024 | Listed for sale | $345,000+159.4%$102/sqft |
Source: | ||
| 1/19/2017 | Sold | $133,000-4.9%$39/sqft |
Source: | ||
Public tax history
| Year | Property taxes | Tax assessment |
|---|---|---|
| 2024 | -- | $136,000 |
| 2023 | -- | $136,000 |
| 2022 | -- | $136,000 |
Find assessor info on the county website
Neighborhood: 13080
Nearby schools
GreatSchools rating
- 6/10Cato Meridian Elementary SchoolGrades: PK-6Distance: 2.8 mi
- 5/10Cato Meridian Junior Senior High SchoolGrades: 7-12Distance: 2.8 mi
Schools provided by the listing agent
- District: Cato-Meridian
Source: NYSAMLSs. This data may not be complete. We recommend contacting the local school district to confirm school assignments for this home.
