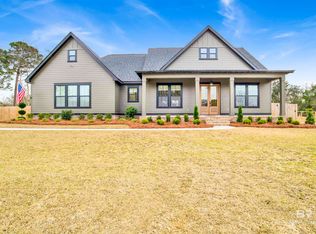An absolutely beautiful 10 acre plot of land ideally located five minutes from the heart of beautiful down town Fairhope. The lot is 660 ft by 660 ft with a very gently sloping terrain. The land is 100% use able with no wet land issues. The 1900 sq ft 3 bed 2 bath home sits atop the upper far SE corner of the property affording a rare peaceful pastoral view. Being unzoned the acreage lends itself nicely to a variety of options . . . Think equestrians, hobby farm, developers, investors, RV park etc. Home is in great condition with several new upgrades. Entirely new HVAC system installed in Nov 2018 and roof is 8 years old. The kitchen has been updated with quartz countertops. Very nice custom cabinets throughout the home. Good size laundry room with several cabinets and utility sink. All appliances stay including glass top stove. There is also a good size storage room\pantry near the kitchen. There is a deep water on the property but not in use at this time. Road frontage is 660 sq ft.
This property is off market, which means it's not currently listed for sale or rent on Zillow. This may be different from what's available on other websites or public sources.

