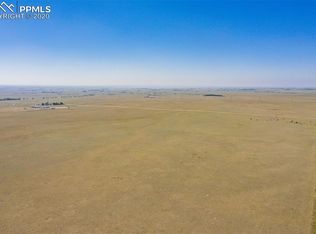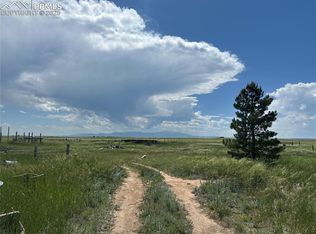Sold for $544,900
$544,900
10850 Eureka Rd, Calhan, CO 80808
3beds
1,358sqft
Single Family Residence, Manufactured Home
Built in 2000
35 Acres Lot
$540,200 Zestimate®
$401/sqft
$2,250 Estimated rent
Home value
$540,200
$513,000 - $567,000
$2,250/mo
Zestimate® history
Loading...
Owner options
Explore your selling options
What's special
Peaceful country living! Enjoy sunsets, Pikes Peak view, and welcome guests at your extensive covered patio. Detached 60 x 40 garage, shop building is spacious for up to 8-10 vehicles or toys, as well as a dry bar / "man cave" area for additional entertaining space. Doors are 10' tall, two are 16' wide and one is 10' wide. This sweet home has durable laminate flooring, open concept, and is move-in ready. Great room includes a slight pitch ceiling, wood-burning stove which sufficiently helps heat the home in winter! Kitchen includes corian counters, spacious dining area, stainless appliances, upgraded cabinets, and ample prep space!... as well as adjoining a 9x7 pantry area which leads to the 13x10 laundry room / mud room space with additional exterior door. Master suite includes a custom walk-in closet and attached bath with generous shower! Additional 2 bedrooms share a full hall bath. Enjoy gardening, a shed that has been used for animals, and some partially fenced pasture... all "where the deer and the antelope play..."
Zillow last checked: 8 hours ago
Listing updated: November 17, 2025 at 02:01am
Listed by:
Brooke Mitchell ABR CRS MRP 719-229-8143,
Springs Homes Inc
Bought with:
Leslie Roman MRP
PCS Partners, LLC
Source: Pikes Peak MLS,MLS#: 5816011
Facts & features
Interior
Bedrooms & bathrooms
- Bedrooms: 3
- Bathrooms: 2
- Full bathrooms: 1
- 3/4 bathrooms: 1
Other
- Level: Main
- Area: 169 Square Feet
- Dimensions: 13 x 13
Heating
- Forced Air, Propane
Cooling
- Evaporative Cooling
Appliances
- Included: Dishwasher, Range, Refrigerator
- Laundry: Main Level
Features
- Pantry
- Flooring: Tile, Wood Laminate
- Has basement: No
- Has fireplace: Yes
Interior area
- Total structure area: 1,358
- Total interior livable area: 1,358 sqft
- Finished area above ground: 1,358
- Finished area below ground: 0
Property
Parking
- Total spaces: 8
- Parking features: Detached, Oversized, Gravel Driveway
- Garage spaces: 8
Features
- Patio & porch: Concrete, Covered
- Fencing: See Remarks
- Has view: Yes
- View description: Mountain(s), View of Pikes Peak
Lot
- Size: 35 Acres
- Features: Level, Horses (Zoned), Horses(Zoned for 2 or more), No Landscaping
Details
- Additional structures: Storage, See Remarks
- Parcel number: 3221000006
Construction
Type & style
- Home type: MobileManufactured
- Architectural style: Ranch
- Property subtype: Single Family Residence, Manufactured Home
Materials
- Masonite
- Foundation: Crawl Space
- Roof: Composite Shingle
Condition
- Existing Home
- New construction: No
- Year built: 2000
Utilities & green energy
- Electric: 220 Volts in Garage
- Water: Well
- Utilities for property: Electricity Connected, Propane
Community & neighborhood
Location
- Region: Calhan
Other
Other facts
- Listing terms: Cash,Conventional,FHA,VA Loan
Price history
| Date | Event | Price |
|---|---|---|
| 11/17/2025 | Pending sale | $544,900$401/sqft |
Source: | ||
| 11/14/2025 | Sold | $544,900$401/sqft |
Source: | ||
| 9/29/2025 | Contingent | $544,900$401/sqft |
Source: | ||
| 9/15/2025 | Listed for sale | $544,900-19.3%$401/sqft |
Source: | ||
| 9/3/2023 | Listing removed | -- |
Source: | ||
Public tax history
| Year | Property taxes | Tax assessment |
|---|---|---|
| 2024 | $956 -16.2% | $29,460 +46.2% |
| 2023 | $1,141 -6.5% | $20,150 -18.9% |
| 2022 | $1,221 | $24,840 -2.8% |
Find assessor info on the county website
Neighborhood: 80808
Nearby schools
GreatSchools rating
- 8/10Peyton Elementary SchoolGrades: PK-6Distance: 4 mi
- 3/10Peyton Junior High SchoolGrades: 7-8Distance: 4 mi
- 8/10Peyton Junior/Senior High SchoolGrades: 9-12Distance: 4 mi
Schools provided by the listing agent
- Middle: Peyton
- High: Peyton
- District: Peyton 23JT
Source: Pikes Peak MLS. This data may not be complete. We recommend contacting the local school district to confirm school assignments for this home.

