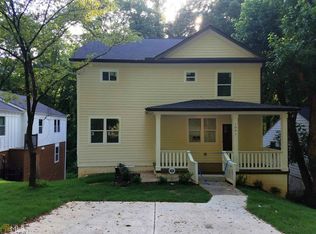Closed
$410,000
1085 Westmont Rd SW, Atlanta, GA 30311
4beds
2,116sqft
Single Family Residence, Residential
Built in 1950
8,498.56 Square Feet Lot
$387,300 Zestimate®
$194/sqft
$2,564 Estimated rent
Home value
$387,300
$360,000 - $414,000
$2,564/mo
Zestimate® history
Loading...
Owner options
Explore your selling options
What's special
Attention all first-time home buyers and investors! Experience the perfect blend of old-world charm and modern comfort at 1085 Westmont Rd SW, Atlanta. This renovated 4-bedroom, 3-bath bungalow, nestled on an 8,712 sqft lot, boasts an open floor plan with gleaming hardwood floors. The custom kitchen showcases a granite top, unique backsplash, and new stainless steel appliances. The finished basement doubles as an entertainment area and an in-law suite, perfect for versatile living.This home, minutes from Beltline Westside trail and local eateries, promises a comfortable, stylish living experience. Located in the desirable Westview area, you'll be just minutes away from the Beltline westside walking trail, Green & Gravy Cafe, Monday Night Garage, and Lean Draft House. The best part? There are no HOA fees to worry about. The property now features a brand new fence, perfect for your relaxation and privacy. Additionally, new stainless steel appliances have been installed, and the basement has been transformed into an inviting entertainment area. The open floor plan showcases beautiful hardwood floors throughout the main level, and the finished spacious basement includes a full bath. With over 2,000 square feet of finished living space, this property is truly a gem. Not to mention, the current owner has been generating over $40,000 per year through Airbnb. Don't miss out on this incredible opportunity to live or invest in Atlanta's thriving Westside. Submit your offers today!
Zillow last checked: 8 hours ago
Listing updated: August 29, 2023 at 10:55pm
Listing Provided by:
Neika E William,
Watch Realty Co.
Bought with:
Chartese Williams
ERA Sunrise Realty
Source: FMLS GA,MLS#: 7227868
Facts & features
Interior
Bedrooms & bathrooms
- Bedrooms: 4
- Bathrooms: 3
- Full bathrooms: 3
- Main level bathrooms: 2
- Main level bedrooms: 3
Primary bedroom
- Features: In-Law Floorplan, Master on Main
- Level: In-Law Floorplan, Master on Main
Bedroom
- Features: In-Law Floorplan, Master on Main
Primary bathroom
- Features: Shower Only
Dining room
- Features: Great Room, Separate Dining Room
Kitchen
- Features: Breakfast Bar, Cabinets White, Kitchen Island, Other Surface Counters, Solid Surface Counters, View to Family Room
Heating
- Central, Natural Gas
Cooling
- Ceiling Fan(s), Central Air
Appliances
- Included: Dishwasher, Disposal, Dryer, Gas Range, Gas Water Heater, Microwave, Refrigerator, Washer
- Laundry: In Hall
Features
- Entrance Foyer, High Ceilings 9 ft Lower, High Ceilings, High Speed Internet, Walk-In Closet(s)
- Flooring: Carpet, Ceramic Tile, Hardwood
- Windows: Insulated Windows
- Basement: Exterior Entry,Finished,Finished Bath,Full
- Has fireplace: No
- Fireplace features: None
- Common walls with other units/homes: No Common Walls
Interior area
- Total structure area: 2,116
- Total interior livable area: 2,116 sqft
Property
Parking
- Total spaces: 2
- Parking features: Driveway, Parking Pad
- Has uncovered spaces: Yes
Accessibility
- Accessibility features: None
Features
- Levels: Two
- Stories: 2
- Patio & porch: Covered, Deck, Front Porch, Patio
- Exterior features: Private Yard, No Dock
- Pool features: None
- Spa features: None
- Fencing: Fenced,Front Yard,Privacy
- Has view: Yes
- View description: Rural
- Waterfront features: None
- Body of water: None
Lot
- Size: 8,498 sqft
- Features: Back Yard, Front Yard, Landscaped, Level, Private
Details
- Additional structures: None
- Parcel number: 14 015100080133
- Other equipment: None
- Horse amenities: None
Construction
Type & style
- Home type: SingleFamily
- Architectural style: Bungalow,Cottage,Traditional
- Property subtype: Single Family Residence, Residential
Materials
- Other
- Foundation: Slab, See Remarks
- Roof: Composition
Condition
- Resale
- New construction: No
- Year built: 1950
Utilities & green energy
- Electric: 110 Volts, 220 Volts, 220 Volts in Laundry
- Sewer: Public Sewer
- Water: Public
- Utilities for property: Electricity Available, Natural Gas Available, Sewer Available, Water Available
Green energy
- Energy efficient items: Appliances, HVAC, Insulation, Thermostat, Water Heater
- Energy generation: None
- Water conservation: Low-Flow Fixtures
Community & neighborhood
Security
- Security features: Carbon Monoxide Detector(s), Closed Circuit Camera(s), Fire Alarm, Intercom, Security System Owned, Smoke Detector(s)
Community
- Community features: None
Location
- Region: Atlanta
- Subdivision: Westview
Other
Other facts
- Road surface type: Asphalt, Concrete
Price history
| Date | Event | Price |
|---|---|---|
| 8/24/2023 | Sold | $410,000-2.4%$194/sqft |
Source: | ||
| 8/7/2023 | Pending sale | $420,000$198/sqft |
Source: | ||
| 8/4/2023 | Price change | $420,000-1.2%$198/sqft |
Source: | ||
| 7/25/2023 | Listed for sale | $424,900$201/sqft |
Source: | ||
| 7/17/2023 | Pending sale | $424,900$201/sqft |
Source: | ||
Public tax history
| Year | Property taxes | Tax assessment |
|---|---|---|
| 2024 | $2,872 -3.5% | $121,160 +29.8% |
| 2023 | $2,977 -18.1% | $93,320 +3.9% |
| 2022 | $3,634 +45.4% | $89,800 +45.5% |
Find assessor info on the county website
Neighborhood: Cascade Avenue-Road
Nearby schools
GreatSchools rating
- 6/10Tuskegee Airman Global AcademyGrades: PK-5Distance: 0.5 mi
- 5/10Herman J. Russell West End AcademyGrades: 6-8Distance: 1.1 mi
- 2/10Booker T. Washington High SchoolGrades: 9-12Distance: 2.2 mi
Schools provided by the listing agent
- Elementary: Conley Hills
- Middle: Herman J. Russell West End Academy
- High: Booker T. Washington
Source: FMLS GA. This data may not be complete. We recommend contacting the local school district to confirm school assignments for this home.

Get pre-qualified for a loan
At Zillow Home Loans, we can pre-qualify you in as little as 5 minutes with no impact to your credit score.An equal housing lender. NMLS #10287.
Sell for more on Zillow
Get a free Zillow Showcase℠ listing and you could sell for .
$387,300
2% more+ $7,746
With Zillow Showcase(estimated)
$395,046