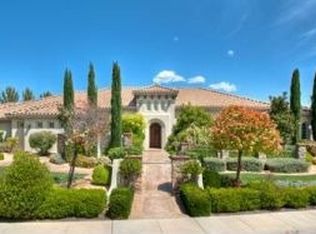Sold
Price Unknown
1085 W Blue Mountain Rd, Washington, UT 84780
5beds
5baths
3,761sqft
Single Family Residence
Built in 2003
0.29 Acres Lot
$840,400 Zestimate®
$--/sqft
$4,173 Estimated rent
Home value
$840,400
$782,000 - $899,000
$4,173/mo
Zestimate® history
Loading...
Owner options
Explore your selling options
What's special
This stunning property boasts gorgeous curb appeal with mature landscaping that creates a picturesque setting, and a private front patio accessible from the mother-in-law bedroom. Step inside to find an elegant entryway adorned with Venetian plaster, and massive picture windows flooding the space with natural light, showcasing the beautiful hardwood flooring throughout. Enjoy the chef-inspired kitchen equipped with top-of-the-line appliances, huge walk-in pantry, and large island perfect for gathering. Retreat to the incredible master suite featuring a tiered ceiling, a huge soaker tub, and a walk-in shower. Downstairs, discover a spacious basement featuring a half kitchen and a second living room, perfect for entertaining or accommodating guests. The backyard oasis is a true gem, featuring mature landscaping, a huge covered patio, and never-used misters and outdoor speakers for entertaining. With gated RV parking, a spacious garage with a half bathroom, and ample storage throughout, this home truly has it all. Buyer to verify all information, deemed reliable, however buyer to verify all info including utilities, rental restrictions, and HOA information if applicable. The listing Broker's offer of compensation is made only to participants of the MLS where the listing is filed.
Zillow last checked: 8 hours ago
Listing updated: September 06, 2024 at 07:39pm
Listed by:
CHASE W AMES 435-256-0256,
RE/MAX ASSOCIATES SO UTAH
Bought with:
TYLER MORALES, 8786558-PB
BE AT HOME UTAH
Source: WCBR,MLS#: 24-248653
Facts & features
Interior
Bedrooms & bathrooms
- Bedrooms: 5
- Bathrooms: 5
Primary bedroom
- Level: Main
Bedroom 2
- Level: Main
Bedroom 3
- Level: Basement
Bedroom 4
- Level: Basement
Bedroom 5
- Level: Basement
Bathroom
- Level: Main
Bathroom
- Level: Main
Bathroom
- Level: Basement
Bathroom
- Level: Basement
Bathroom
- Level: Main
Dining room
- Level: Main
Kitchen
- Level: Main
Laundry
- Level: Main
Living room
- Level: Main
Heating
- Natural Gas
Cooling
- Central Air
Features
- Has basement: Yes
- Number of fireplaces: 1
Interior area
- Total structure area: 3,761
- Total interior livable area: 3,761 sqft
- Finished area above ground: 1,970
Property
Parking
- Total spaces: 3
- Parking features: Attached, Extra Depth, Extra Width, RV Access/Parking
- Attached garage spaces: 3
Features
- Stories: 1
- Has view: Yes
- View description: Mountain(s)
Lot
- Size: 0.29 Acres
- Features: Curbs & Gutters
Details
- Parcel number: WSNGS256
- Zoning description: Residential
Construction
Type & style
- Home type: SingleFamily
- Property subtype: Single Family Residence
Materials
- Rock, Stucco
- Roof: Tile
Condition
- Built & Standing
- Year built: 2003
Utilities & green energy
- Water: Culinary
- Utilities for property: Electricity Connected, Natural Gas Connected
Community & neighborhood
Community
- Community features: Sidewalks
Location
- Region: Washington
- Subdivision: SILVERSTONE AT GREEN SPRINGS
HOA & financial
HOA
- Has HOA: Yes
- HOA fee: $200 annually
- Services included: Common Area Maintenance
Other
Other facts
- Listing terms: FHA,Conventional,Cash
- Road surface type: Paved
Price history
| Date | Event | Price |
|---|---|---|
| 3/20/2024 | Sold | -- |
Source: WCBR #24-248653 Report a problem | ||
| 3/8/2024 | Pending sale | $775,000$206/sqft |
Source: WCBR #24-248653 Report a problem | ||
| 2/29/2024 | Listed for sale | $775,000$206/sqft |
Source: WCBR #24-248653 Report a problem | ||
Public tax history
| Year | Property taxes | Tax assessment |
|---|---|---|
| 2024 | $2,965 -6.5% | $437,470 -8.1% |
| 2023 | $3,170 -5.1% | $475,805 +0.9% |
| 2022 | $3,339 +16.9% | $471,570 +43% |
Find assessor info on the county website
Neighborhood: 84780
Nearby schools
GreatSchools rating
- 6/10Sandstone SchoolGrades: PK-5Distance: 1.8 mi
- 7/10Pine View Middle SchoolGrades: 8-9Distance: 2.6 mi
- 6/10Pine View High SchoolGrades: 10-12Distance: 2 mi
Schools provided by the listing agent
- Elementary: Sandstone Elementary
- Middle: Pine View Middle
- High: Pine View High
Source: WCBR. This data may not be complete. We recommend contacting the local school district to confirm school assignments for this home.
Sell with ease on Zillow
Get a Zillow Showcase℠ listing at no additional cost and you could sell for —faster.
$840,400
2% more+$16,808
With Zillow Showcase(estimated)$857,208
