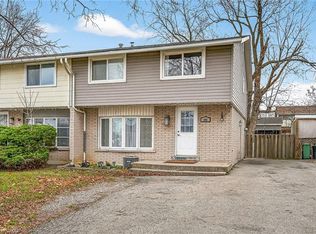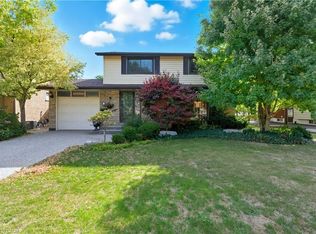Sold for $587,500 on 04/03/25
C$587,500
1085 Upper Wellington St, Hamilton, ON L9A 3S5
4beds
1,242sqft
Single Family Residence, Residential
Built in 1964
4,356 Square Feet Lot
$-- Zestimate®
C$473/sqft
$-- Estimated rent
Home value
Not available
Estimated sales range
Not available
Not available
Loading...
Owner options
Explore your selling options
What's special
Situated in a family-friendly neighborhood, this semi-detached home offers the perfect combination of charm and modern updates. With 4 spacious bedrooms, a relaxing bathroom featuring a jacuzzi tub, and a bright, functional layout, this move-in-ready property has room to grow. Sliding glass doors off the kitchen lead to a large backyard, perfect for outdoor entertaining or creating a private retreat. An energy efficiency audit in 2018 resulted in upgrades, including new windows throughout much of the home, along with a high-efficiency furnace and air conditioning system. Additional updates include brand-new flooring throughout the main floor (2024) and roof shingles (2010). The home’s neutral décor, abundant natural light, and cozy atmosphere make it as inviting as it is practical. Conveniently located along a popular public transportation route and close to schools, parks, and amenities, this home offers both convenience and opportunity. Ideal for a growing family or investors looking for a solid property—schedule your showing today!
Zillow last checked: 8 hours ago
Listing updated: August 21, 2025 at 09:19am
Listed by:
Lindsay Mcfarland, Salesperson,
Voortman Realty Inc.
Source: ITSO,MLS®#: 40684603Originating MLS®#: Cornerstone Association of REALTORS®
Facts & features
Interior
Bedrooms & bathrooms
- Bedrooms: 4
- Bathrooms: 1
- Full bathrooms: 1
Other
- Level: Second
Bedroom
- Level: Second
Bedroom
- Level: Second
Bedroom
- Level: Second
Bathroom
- Features: 4-Piece, Jetted Bathtub
- Level: Second
Dining room
- Features: Sliding Doors
- Level: Main
Kitchen
- Level: Main
Living room
- Features: Bay Window
- Level: Main
Other
- Level: Basement
Utility room
- Features: Laundry
- Level: Basement
Heating
- Natural Gas
Cooling
- Central Air
Appliances
- Included: Water Heater, Dryer, Microwave, Refrigerator, Stove, Washer
- Laundry: In Basement
Features
- Basement: Development Potential,Separate Entrance,Walk-Up Access,Full,Unfinished
- Has fireplace: No
Interior area
- Total structure area: 1,242
- Total interior livable area: 1,242 sqft
- Finished area above ground: 1,242
Property
Parking
- Total spaces: 4
- Parking features: Private Drive Single Wide
- Uncovered spaces: 4
Accessibility
- Accessibility features: Accessible Public Transit Nearby
Features
- Frontage type: East
- Frontage length: 33.00
Lot
- Size: 4,356 sqft
- Dimensions: 130 x 33
- Features: Urban, Highway Access, Hospital, Library, Park, Place of Worship, Public Transit, Regional Mall, Schools, Shopping Nearby
Details
- Additional structures: Shed(s)
- Parcel number: 169730032
- Zoning: DE
Construction
Type & style
- Home type: SingleFamily
- Architectural style: Two Story
- Property subtype: Single Family Residence, Residential
- Attached to another structure: Yes
Materials
- Brick, Vinyl Siding
- Foundation: Poured Concrete
- Roof: Shingle
Condition
- 51-99 Years
- New construction: No
- Year built: 1964
Utilities & green energy
- Sewer: Sewer (Municipal)
- Water: Municipal
Community & neighborhood
Location
- Region: Hamilton
Price history
| Date | Event | Price |
|---|---|---|
| 4/3/2025 | Sold | C$587,500C$473/sqft |
Source: ITSO #40684603 | ||
Public tax history
Tax history is unavailable.
Neighborhood: Bruleville
Nearby schools
GreatSchools rating
No schools nearby
We couldn't find any schools near this home.
Schools provided by the listing agent
- Elementary: Pauline Johnson Elementary, St. Michael Catholic Elementary
- High: Nora Frances Henderson, St. Thomas More Catholic Secondary
Source: ITSO. This data may not be complete. We recommend contacting the local school district to confirm school assignments for this home.

