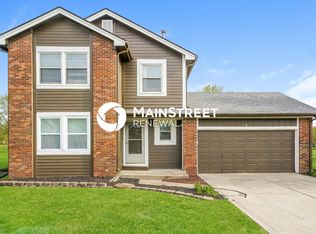Welcome Home to this spacious 5BR, 3.5BA, 2 Car Garage house with an open floor plan. Located in the popular Elmwood Estates in Greenwood, this house has the Valencia floor plan which is one of the largest. While being close to schools, Amazon, shopping and dining you can enjoy the great freeway access that this house offers. A great lot with a bigger backyard. Over 3000 SqFt of living space, cabinets with modern hardware, stainless steel appliances, water filtration system and a large pantry to store all of your appliances. Water softener, washer, dryer and ring doorbell included. A separate bedroom with ensuite bathroom on the main level ensures privacy for your guests while the Study with French Doors on the main level provides for a dedicated and practical home office space space. Four spacious bedrooms, a loft area and laundry are located upstairs. Hassle free showings that can work with your timings. Pets Welcome! Owner pays HOA. Tenant pays all utilities.
House for rent
$2,800/mo
1085 Sunderland Dr, Greenwood, IN 46143
5beds
3,054sqft
Price may not include required fees and charges.
Singlefamily
Available now
-- Pets
-- A/C
In unit laundry
2 Attached garage spaces parking
Forced air, fireplace
What's special
Loft areaValencia floor planFour spacious bedroomsStudy with french doorsWater softenerWater filtration systemBigger backyard
- 9 days
- on Zillow |
- -- |
- -- |
Travel times
Looking to buy when your lease ends?
See how you can grow your down payment with up to a 6% match & 4.15% APY.
Facts & features
Interior
Bedrooms & bathrooms
- Bedrooms: 5
- Bathrooms: 4
- Full bathrooms: 3
- 1/2 bathrooms: 1
Heating
- Forced Air, Fireplace
Appliances
- Included: Dishwasher, Disposal, Dryer, Microwave, Oven, Range, Refrigerator, Stove, Washer
- Laundry: In Unit, Laundry Room
Features
- Attic Access, Breakfast Bar, Double Vanity, Eat-in Kitchen, Entrance Foyer, Hardwood Floors, High Speed Internet, Pantry
- Flooring: Hardwood
- Attic: Yes
- Has fireplace: Yes
Interior area
- Total interior livable area: 3,054 sqft
Property
Parking
- Total spaces: 2
- Parking features: Attached, Covered
- Has attached garage: Yes
Features
- Stories: 2
- Exterior features: Attached, Attic Access, Breakfast Bar, Clubhouse, Concrete, Double Vanity, Dues Mandatory included in rent, ENERGY STAR Qualified Water Heater, Eat-in Kitchen, Entrance Foyer, Garage Door Opener, Garage Parking Other(Garage Door Opener, Hardwood Floors, Heating system: Forced Air, Heating system: High Efficiency (90%+ AFUE ), High Speed Internet, Laundry Room, Living Room, MicroHood, No Utilities included in rent, Pantry, Park, Playground, Taxes included in rent, Trail(s), Water Heater, Water Purifier, Water Softener Owned
Details
- Parcel number: 410515021043000030
Construction
Type & style
- Home type: SingleFamily
- Property subtype: SingleFamily
Condition
- Year built: 2024
Community & HOA
Community
- Features: Clubhouse, Playground
Location
- Region: Greenwood
Financial & listing details
- Lease term: Contact For Details
Price history
| Date | Event | Price |
|---|---|---|
| 7/10/2025 | Listed for rent | $2,800-3.4%$1/sqft |
Source: MIBOR as distributed by MLS GRID #22049832 | ||
| 7/10/2025 | Listing removed | $2,900$1/sqft |
Source: Zillow Rentals | ||
| 7/6/2025 | Listed for rent | $2,900+7.4%$1/sqft |
Source: Zillow Rentals | ||
| 6/28/2024 | Listing removed | -- |
Source: MIBOR as distributed by MLS GRID #21984785 | ||
| 6/13/2024 | Listed for rent | $2,700$1/sqft |
Source: MIBOR as distributed by MLS GRID #21984785 | ||
![[object Object]](https://photos.zillowstatic.com/fp/7efe0989cc3d88d750da557dc4ce68d5-p_i.jpg)
