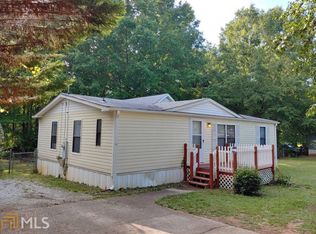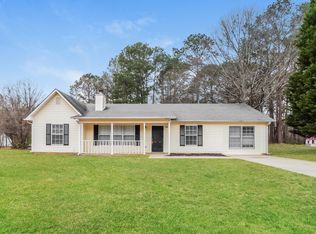Closed
$208,900
1085 Steele Dr, Hampton, GA 30228
3beds
1,104sqft
Single Family Residence, Manufactured Home
Built in 1989
3,049.2 Square Feet Lot
$193,700 Zestimate®
$189/sqft
$1,650 Estimated rent
Home value
$193,700
$180,000 - $207,000
$1,650/mo
Zestimate® history
Loading...
Owner options
Explore your selling options
What's special
BACK ON THE MARKET! Due to a family emergency of the previous buyer. You won't want to miss out on these modern updates at this great price! Welcome home to this beautifully remodeled 3-bedroom, 2-bathroom manufactured residence in the heart of Hampton. Sitting just a little over a mile from downtown, with easy access to US 19/41, and less than 25 miles to the Atlanta airport. Everything is brand new new including the HVAC, roof, kitchen cabinets, flooring, windows, and light fixtures. This home is thoughtfully designed with a large living space, updated bathrooms, and hardwoods throughout. The kitchen showcases brand-new stainless steel appliances with new cabinetry and countertops to match. Be sure not to miss the primary suite with a beautiful bathroom with $5,000 worth of builder upgrades. Not a detail was missed! Experience comfortable, contemporary living south of Atlanta.
Zillow last checked: 8 hours ago
Listing updated: May 24, 2024 at 01:34pm
Listed by:
Alicia Bechtel 770-990-8397,
Bolst, Inc.
Bought with:
Chenese Forbes, 176783
BHHS Georgia Properties
Source: GAMLS,MLS#: 10242830
Facts & features
Interior
Bedrooms & bathrooms
- Bedrooms: 3
- Bathrooms: 2
- Full bathrooms: 2
- Main level bathrooms: 2
- Main level bedrooms: 3
Dining room
- Features: Dining Rm/Living Rm Combo
Kitchen
- Features: Solid Surface Counters
Heating
- Forced Air
Cooling
- Ceiling Fan(s), Central Air, Electric
Appliances
- Included: Dishwasher, Microwave, Oven/Range (Combo), Refrigerator, Stainless Steel Appliance(s)
- Laundry: Other
Features
- Double Vanity, Master On Main Level, Other
- Flooring: Carpet, Hardwood, Tile
- Basement: None
- Number of fireplaces: 1
- Fireplace features: Factory Built, Family Room, Gas Log
- Common walls with other units/homes: No Common Walls
Interior area
- Total structure area: 1,104
- Total interior livable area: 1,104 sqft
- Finished area above ground: 1,104
- Finished area below ground: 0
Property
Parking
- Total spaces: 2
- Parking features: Off Street
Features
- Levels: One
- Stories: 1
- Patio & porch: Deck
- Body of water: None
Lot
- Size: 3,049 sqft
- Features: Level, Private
- Residential vegetation: Grassed, Wooded
Details
- Additional structures: Other, Shed(s)
- Parcel number: 008A01062000
- Special conditions: Investor Owned
Construction
Type & style
- Home type: MobileManufactured
- Architectural style: Traditional
- Property subtype: Single Family Residence, Manufactured Home
Materials
- Vinyl Siding
- Foundation: Block
- Roof: Composition
Condition
- Resale
- New construction: No
- Year built: 1989
Utilities & green energy
- Sewer: Septic Tank
- Water: Public
- Utilities for property: Cable Available, Electricity Available, Natural Gas Available, Phone Available, Sewer Available, Water Available
Green energy
- Energy efficient items: Thermostat
Community & neighborhood
Security
- Security features: Open Access, Smoke Detector(s)
Community
- Community features: Walk To Schools, Near Shopping
Location
- Region: Hampton
- Subdivision: Hampton Woods
HOA & financial
HOA
- Has HOA: No
- Services included: None
Other
Other facts
- Listing agreement: Exclusive Right To Sell
Price history
| Date | Event | Price |
|---|---|---|
| 5/24/2024 | Sold | $208,900$189/sqft |
Source: | ||
| 3/21/2024 | Pending sale | $208,900$189/sqft |
Source: | ||
| 3/1/2024 | Price change | $208,9000%$189/sqft |
Source: | ||
| 2/15/2024 | Price change | $209,000-0.5%$189/sqft |
Source: | ||
| 2/3/2024 | Listed for sale | $210,000$190/sqft |
Source: | ||
Public tax history
| Year | Property taxes | Tax assessment |
|---|---|---|
| 2024 | $2,843 +115.5% | $70,560 +79.8% |
| 2023 | $1,319 +14.8% | $39,240 +35.7% |
| 2022 | $1,149 +14.5% | $28,920 +15.1% |
Find assessor info on the county website
Neighborhood: 30228
Nearby schools
GreatSchools rating
- 4/10Hampton Elementary SchoolGrades: PK-5Distance: 0.7 mi
- 4/10Hampton Middle SchoolGrades: 6-8Distance: 3 mi
- 4/10Hampton High SchoolGrades: 9-12Distance: 2.7 mi
Schools provided by the listing agent
- Elementary: Hampton Elementary
- Middle: Hampton
- High: Wade Hampton
Source: GAMLS. This data may not be complete. We recommend contacting the local school district to confirm school assignments for this home.
Get a cash offer in 3 minutes
Find out how much your home could sell for in as little as 3 minutes with a no-obligation cash offer.
Estimated market value$193,700
Get a cash offer in 3 minutes
Find out how much your home could sell for in as little as 3 minutes with a no-obligation cash offer.
Estimated market value
$193,700

