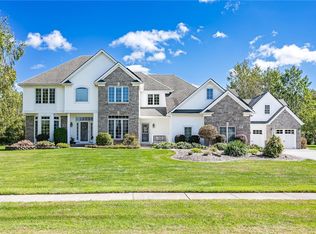Sold for $45,000 on 07/08/25
$45,000
1085 State Rd, Webster, NY 14580
4beds
3,007sqft
SingleFamily
Built in 1985
19 Acres Lot
$787,200 Zestimate®
$15/sqft
$4,459 Estimated rent
Home value
$787,200
$653,000 - $929,000
$4,459/mo
Zestimate® history
Loading...
Owner options
Explore your selling options
What's special
This is THE one! Stunner! 19 Acres of PRIVACY! Huge Master Suite and Spacious Bedrooms, Formal Living and Dining, Open Kitchen with island, Composite Deck, Sprinkler System, Inground Pool with built in vacuum system and newer pump. An amazing Gazebo to take it all in! Water and Electric in 75x35 Barn. Wash basin in the basement and walk up into the 3.5 Car Garage. Furnace is Brand New and High Efficiency. Just move in and enjoy. Motivated Seller!!! $535,000 w/ 20 Acres. Virtual Tour is a must watch! Call today for your tour~
Facts & features
Interior
Bedrooms & bathrooms
- Bedrooms: 4
- Bathrooms: 3
- Full bathrooms: 2
- 1/2 bathrooms: 1
Heating
- Forced air, Gas
Cooling
- Central
Appliances
- Included: Dishwasher, Microwave, Range / Oven
Features
- Flooring: Carpet, Hardwood
- Has fireplace: Yes
Interior area
- Total interior livable area: 3,007 sqft
Property
Parking
- Total spaces: 12
- Parking features: Garage - Attached, Garage - Detached
Features
- Exterior features: Vinyl, Wood, Brick
Lot
- Size: 19 Acres
Details
- Parcel number: 2642000940411621
Construction
Type & style
- Home type: SingleFamily
- Architectural style: Colonial
Materials
- Metal
- Roof: Asphalt
Condition
- Year built: 1985
Community & neighborhood
Location
- Region: Webster
Other
Other facts
- Additional Interior Features: Ceiling Fan, Circuit Breakers - Some, Copper Plumbing - Some, Sliding Glass Door, Natural Woodwork - some, Skylight, Sump Pump, Drapes - Some
- Additional Rooms: Laundry-1st Floor, Master Bedroom Bath, Family Room, Morning Room
- Attic Description: Crawl Space, Full
- Driveway Description: Blacktop, Stone/Gravel
- Basement Description: Full, Exterior Walkup/Bulkhead Doors
- Floor Description: Ceramic-Some, Hardwood-Some, Wall To Wall Carpet-Some
- Exterior Construction: Vinyl, Wood, Brick, Aluminum/Steel
- Garage Description: Attached, Detached
- Additional Exterior Features: Thermal Windows - Some, Deck, Pool-In Ground, Cable TV Available, Patio, High Speed Internet, Lawn Sprinkler System
- Heating Fuel Description: Gas
- Additional Structures: Barn / Outbuilding, Gazebo, Pool House
- HVAC Type: AC-Central, Programmable Thermostat
- Kitchen Dining Description: Formal Dining Room, Pantry, Eat-In, Island, Solid Surface Counter
- Kitchen Equip Appl Included: Dishwasher, Microwave, Oven/Range Built-In, Surface Grill, Range Hood-Exhaust Fan
- Listing Type: Exclusive Right To Sell
- Year Built Description: Existing
- Lot Information: Horses Permitted, Wooded Lot
- Typeof Sale: Normal
- Sewer Description: Septic, Sewer Available
- Village: Not Applicable
- Water Heater Fuel: Gas
- Water Resources: Public Connected
- Foundation Description: Block
- Styles Of Residence: Colonial
- Lot Shape: Rectangular
- Area NYSWIS Code: Penfield-264200
- Roof Description: Asphalt
- Status: P-Pending Sale
- Garage Amenities: Electrical Service, Water
- Parcel Number: 264200-094-040-0001-016-200
- Virtual Tour URL: myvres.com/just-tours/e42bWkYdG4
Price history
| Date | Event | Price |
|---|---|---|
| 7/8/2025 | Sold | $45,000-89.4%$15/sqft |
Source: Public Record Report a problem | ||
| 2/14/2020 | Sold | $425,000-15%$141/sqft |
Source: | ||
| 10/21/2019 | Pending sale | $499,900$166/sqft |
Source: Cornerstone Realty Associates #R1217161 Report a problem | ||
| 8/29/2019 | Price change | $499,900-9.1%$166/sqft |
Source: Cornerstone Realty Associates #R1217161 Report a problem | ||
| 8/12/2019 | Listed for sale | $549,900$183/sqft |
Source: Cornerstone Realty Associates #R1217161 Report a problem | ||
Public tax history
| Year | Property taxes | Tax assessment |
|---|---|---|
| 2024 | -- | $503,500 |
| 2023 | -- | $503,500 |
| 2022 | -- | $503,500 +16.7% |
Find assessor info on the county website
Neighborhood: 14580
Nearby schools
GreatSchools rating
- 6/10Plank Road North Elementary SchoolGrades: PK-5Distance: 1.8 mi
- 6/10Spry Middle SchoolGrades: 6-8Distance: 1.6 mi
- 8/10Webster Schroeder High SchoolGrades: 9-12Distance: 1.4 mi
Schools provided by the listing agent
- High: Webster-Schroeder High
- District: Webster
Source: The MLS. This data may not be complete. We recommend contacting the local school district to confirm school assignments for this home.
