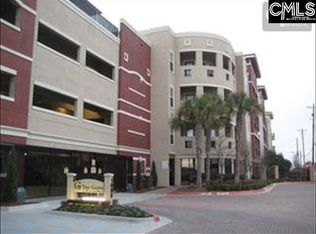Sold for $235,000 on 03/14/24
$235,000
1085 Shop Rd UNIT 428, Columbia, SC 29201
2beds
1,425sqft
Condo
Built in 2007
-- sqft lot
$290,000 Zestimate®
$165/sqft
$2,221 Estimated rent
Home value
$290,000
$273,000 - $310,000
$2,221/mo
Zestimate® history
Loading...
Owner options
Explore your selling options
What's special
Penthouse- Top Floor- Condo with views of Williams Brice stadium and Columbia Skyline. Resort living offers state of the art gym, large pool with hot tub, outside covered area for grilling and watching TV. Indoor common area with full kitchen and seating. This top floor condo has 1425 square feet of living space. Open kitchen with granite counter-tops and stainless appliances. Master bedroom with private balcony and private master bath. Another bedroom with full bathroom. Electric, Cable, trash, water, exterior maintenance, pool, gym, and 24 hour gated security all included.
Facts & features
Interior
Bedrooms & bathrooms
- Bedrooms: 2
- Bathrooms: 2
- Full bathrooms: 2
- Main level bathrooms: 2
Heating
- Forced air, Electric
Cooling
- Central
Appliances
- Included: Dishwasher, Dryer, Garbage disposal, Microwave, Range / Oven, Refrigerator, Washer
- Laundry: Main Level, Electric, Heated Space
Features
- Flooring: Tile, Carpet, Hardwood
Interior area
- Total interior livable area: 1,425 sqft
Property
Parking
- Total spaces: 2
Features
- Patio & porch: Porch (not screened)
- Exterior features: Stucco
- Pool features: Inground-Gunite
Details
- Parcel number: 112960411
Construction
Type & style
- Home type: Condo
- Architectural style: Traditional
Materials
- Roof: Composition
Condition
- Year built: 2007
Utilities & green energy
- Sewer: Public Sewer
- Water: Public
- Utilities for property: Electricity Connected, Cable Connected
Community & neighborhood
Security
- Security features: Security Cameras
Location
- Region: Columbia
HOA & financial
HOA
- Has HOA: Yes
- HOA fee: $413 monthly
- Services included: Trash, Water, Cable TV, Sewer, Security, Electricity, Exterior Maintenance, Landscaping, Pool, Clubhouse, Common Area Maintenance, Green Areas
Other
Other facts
- Sewer: Public Sewer
- WaterSource: Public
- Flooring: Carpet, Tile, Hardwood
- RoadSurfaceType: Paved
- Appliances: Dishwasher, Refrigerator, Disposal, Washer/Dryer, Free-Standing Range, Self Clean, Microwave Above Stove
- HeatingYN: true
- Utilities: Electricity Connected, Cable Connected
- CoolingYN: true
- FoundationDetails: Slab
- CommunityFeatures: Pool, Gated, Recreation Facility
- AssociationFeeIncludes: Trash, Water, Cable TV, Sewer, Security, Electricity, Exterior Maintenance, Landscaping, Pool, Clubhouse, Common Area Maintenance, Green Areas
- ArchitecturalStyle: Traditional
- PoolPrivateYN: True
- MainLevelBathrooms: 2
- ParkingFeatures: No Garage
- ConstructionMaterials: Synthetic Stucco
- Cooling: Central Air
- Heating: Central
- LaundryFeatures: Main Level, Electric, Heated Space
- RoomKitchenFeatures: Granite Counters, Kitchen Island, Cabinets-Stained, Bar, Floors-Tile, Backsplash-Tiled
- RoomMasterBedroomFeatures: Ceiling Fan(s), Walk-In Closet(s), Double Vanity, Bath-Private, Balcony-Deck, Closet-Private
- RoomBedroom2Features: Walk-In Closet(s), Bath-Shared
- RoomBedroom2Level: Main
- RoomDiningRoomLevel: Main
- RoomKitchenLevel: Main
- RoomLivingRoomLevel: Main
- RoomMasterBedroomLevel: Main
- RoomLivingRoomFeatures: French Doors, Floors-Hardwood, Molding, Ceiling Fan
- RoomDiningRoomFeatures: Area, Molding
- PatioAndPorchFeatures: Porch (not screened)
- PoolFeatures: Inground-Gunite
- SecurityFeatures: Security Cameras
- AssociationPhone: 803-733-6720
- Road surface type: Paved
Price history
| Date | Event | Price |
|---|---|---|
| 3/14/2024 | Sold | $235,000-3.9%$165/sqft |
Source: Public Record Report a problem | ||
| 2/8/2024 | Pending sale | $244,500$172/sqft |
Source: | ||
| 12/11/2023 | Price change | $244,500-3%$172/sqft |
Source: | ||
| 11/30/2023 | Price change | $252,000-6%$177/sqft |
Source: | ||
| 9/10/2023 | Price change | $268,000-2.5%$188/sqft |
Source: | ||
Public tax history
| Year | Property taxes | Tax assessment |
|---|---|---|
| 2022 | $1,412 +6.5% | $7,080 |
| 2021 | $1,326 -74.7% | $7,080 -33.3% |
| 2020 | $5,233 +292.6% | $10,620 +58.5% |
Find assessor info on the county website
Neighborhood: 29201
Nearby schools
GreatSchools rating
- 5/10Rosewood Elementary SchoolGrades: K-5Distance: 1.4 mi
- 5/10Hand Middle SchoolGrades: 6-8Distance: 1.5 mi
- 7/10Dreher High SchoolGrades: 9-12Distance: 2.1 mi
Schools provided by the listing agent
- Elementary: Rosewood
- Middle: Hand
- High: Dreher
- District: Richland One
Source: The MLS. This data may not be complete. We recommend contacting the local school district to confirm school assignments for this home.
Get a cash offer in 3 minutes
Find out how much your home could sell for in as little as 3 minutes with a no-obligation cash offer.
Estimated market value
$290,000
Get a cash offer in 3 minutes
Find out how much your home could sell for in as little as 3 minutes with a no-obligation cash offer.
Estimated market value
$290,000
