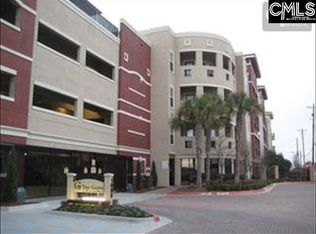This open floor plan 2 b/r 2 bath is a second floor Condo located in The Gates at Williams Brice overlooking the pool. It comes with 2 assigned parking spaces in the garage. Kitchen features island, granite counter tops and tile floors. Washer Dryer in unit. Amenities include pool, outdoor grills, outdoor televisions, tailgate area, 24/7 fitness room and community room. Conveniently located near downtown, The Vista, University of SC and Midlands Tech. Just minutes from I-77
This property is off market, which means it's not currently listed for sale or rent on Zillow. This may be different from what's available on other websites or public sources.
