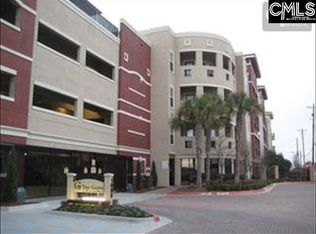Available- 2 Bd 2 Bath Condo 1st floor with semi private yard features open floor plan. Kitchen includes Stove, Refrigerator, Dishwasher, Microwave. Washer & Dryer in unit. Includes basic cable, Internet, water & sewer. Amenities- Pool, Hot tub, Fitness Room, Community Room, Outdoor Televisions in Grill Area. Unit is assigned 2 Parking Spaces in Parking Garage. Convenient to downtown, Vista, 5 Points, University of South Carolina, Midlands Tech Beltline Campus and walking distance to Williams Brice Stadium. This condo has a backyard view of Williams Brice Stadium.
This property is off market, which means it's not currently listed for sale or rent on Zillow. This may be different from what's available on other websites or public sources.
