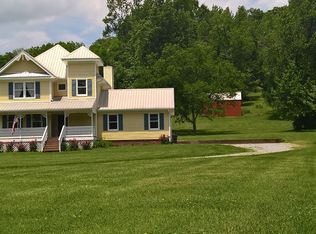Closed
$519,900
1085 Sandy Valley Rd, Hendersonville, TN 37075
3beds
2,330sqft
Single Family Residence, Residential
Built in 1981
2.3 Acres Lot
$588,800 Zestimate®
$223/sqft
$2,566 Estimated rent
Home value
$588,800
$548,000 - $630,000
$2,566/mo
Zestimate® history
Loading...
Owner options
Explore your selling options
What's special
One owner, single level all brick home on 2.3 level acres nestled in the rolling hills of Sandy Valley Estates. Homes in this area don't come on the market often. This one is priced to sell! Being sold to settle an estate. A little cosmetic TLC such as new flooring & will go a long way. New architectural shingle roof & HVAC. Long winding driveway to the beautiful property. Backs up to farmland. Huge bonus room at the rear of the house, with huge floor to ceiling windows that show off the yard. There's enough room for the whole family. The great room has vaulted ceilings, lots of wood beams, & a wood burning fireplace that heats the whole house. Close enough to everything Nashville has to offer with easy access to shopping, restaurants & interstate access. Great schools! Don't miss out!
Zillow last checked: 8 hours ago
Listing updated: February 15, 2023 at 07:22am
Listing Provided by:
Eddie Cox 615-429-7572,
Benchmark Realty, LLC
Bought with:
Bobby Johnson, 332062
Zeitlin Sotheby's International Realty
Source: RealTracs MLS as distributed by MLS GRID,MLS#: 2470436
Facts & features
Interior
Bedrooms & bathrooms
- Bedrooms: 3
- Bathrooms: 2
- Full bathrooms: 2
- Main level bedrooms: 3
Bedroom 1
- Area: 204 Square Feet
- Dimensions: 17x12
Bedroom 2
- Area: 144 Square Feet
- Dimensions: 12x12
Bedroom 3
- Area: 121 Square Feet
- Dimensions: 11x11
Bonus room
- Area: 627 Square Feet
- Dimensions: 33x19
Den
- Area: 380 Square Feet
- Dimensions: 19x20
Living room
- Area: 252 Square Feet
- Dimensions: 14x18
Heating
- Central, Electric
Cooling
- Central Air, Electric
Appliances
- Included: Refrigerator, Electric Oven, Electric Range
Features
- Ceiling Fan(s), Primary Bedroom Main Floor
- Flooring: Carpet, Tile
- Basement: Crawl Space
- Number of fireplaces: 1
- Fireplace features: Den, Living Room, Wood Burning
Interior area
- Total structure area: 2,330
- Total interior livable area: 2,330 sqft
- Finished area above ground: 2,330
Property
Parking
- Total spaces: 8
- Parking features: Garage Door Opener, Garage Faces Rear, Concrete, Driveway
- Attached garage spaces: 2
- Uncovered spaces: 6
Features
- Levels: One
- Stories: 1
Lot
- Size: 2.30 Acres
- Features: Level
Details
- Parcel number: 117 08100 000
- Special conditions: Standard
Construction
Type & style
- Home type: SingleFamily
- Architectural style: Ranch
- Property subtype: Single Family Residence, Residential
Materials
- Brick
- Roof: Asphalt
Condition
- New construction: No
- Year built: 1981
Utilities & green energy
- Sewer: Septic Tank
- Water: Public
- Utilities for property: Electricity Available, Water Available
Community & neighborhood
Location
- Region: Hendersonville
- Subdivision: Sandy Valley Ests
Price history
| Date | Event | Price |
|---|---|---|
| 2/7/2023 | Sold | $519,900$223/sqft |
Source: | ||
| 2/1/2023 | Pending sale | $519,900$223/sqft |
Source: | ||
| 1/6/2023 | Contingent | $519,900$223/sqft |
Source: | ||
| 12/22/2022 | Listed for sale | $519,900$223/sqft |
Source: | ||
Public tax history
| Year | Property taxes | Tax assessment |
|---|---|---|
| 2024 | $1,797 -3.2% | $126,425 +53.4% |
| 2023 | $1,856 +18.9% | $82,425 -75% |
| 2022 | $1,561 -16.3% | $329,700 |
Find assessor info on the county website
Neighborhood: 37075
Nearby schools
GreatSchools rating
- 8/10Beech Elementary SchoolGrades: PK-5Distance: 1.7 mi
- 9/10T. W. Hunter Middle SchoolGrades: 6-8Distance: 1.5 mi
- 6/10Beech Sr High SchoolGrades: 9-12Distance: 1.7 mi
Schools provided by the listing agent
- Elementary: Beech Elementary
- Middle: T. W. Hunter Middle School
- High: Beech Sr High School
Source: RealTracs MLS as distributed by MLS GRID. This data may not be complete. We recommend contacting the local school district to confirm school assignments for this home.
Get a cash offer in 3 minutes
Find out how much your home could sell for in as little as 3 minutes with a no-obligation cash offer.
Estimated market value
$588,800
Get a cash offer in 3 minutes
Find out how much your home could sell for in as little as 3 minutes with a no-obligation cash offer.
Estimated market value
$588,800
