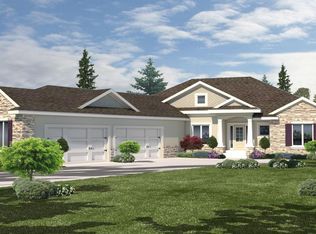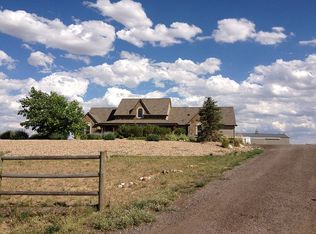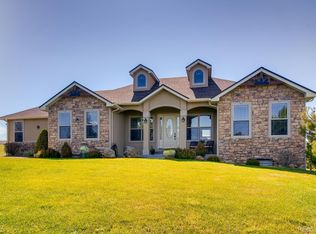Gorgeous Ranch Style Home with walk out basement in Quail Hills Subdivision. No HOA. Beautiful appointed Custom Ranch with open floor plan with over sized and covered deck. Featuring high vaulted ceilings, house with 360 degree views, stunning kitchen with large island with quartz countertop, high end appliances. Master suite features 5 piece bath with big Jacuzzi bath tub, huge shower & walk-in closets. Nice finishes throughout home. Expended trex deck. Oversized 4 Car garage, 8 feet tall garage doors. This home sits on 10.22 acres Lot.
This property is off market, which means it's not currently listed for sale or rent on Zillow. This may be different from what's available on other websites or public sources.


