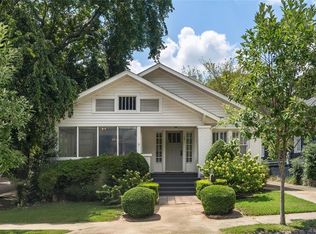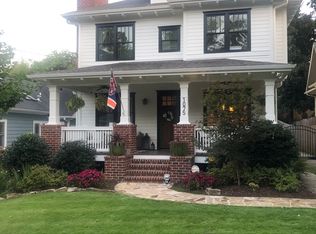Closed
$775,000
1085 Rosedale Dr NE, Atlanta, GA 30306
3beds
1,506sqft
Single Family Residence, Residential
Built in 1930
5,488.56 Square Feet Lot
$859,800 Zestimate®
$515/sqft
$3,635 Estimated rent
Home value
$859,800
$800,000 - $929,000
$3,635/mo
Zestimate® history
Loading...
Owner options
Explore your selling options
What's special
WHAT A GEM! LOCATION LOCATION, LOCATION! This charming 1930 bungalow in the heart of Virginia Highlands. The opportunity to be in the best location in Virginia Highland on Rosedale Drive. Walk to all that VH has to has to offer from restaurants, shopping, parks and schools. Beautiful original hardwoods, original fireplace, historic details, stained glass and so much more. Updates to the kitchen, bathrooms and generous amount of storage. Well established yard with blooming bulbs, plants and a garden area. 3 bedrooms with 1 full bathroom and half bathroom. A flex office space and opportunity to expand the attic or add on to this one-of-a-kind beautiful home. Relax on the deck or concrete patio area with your fenced in yard. Spend the afternoon sitting on your front porch. Check this home out to find charming surprises with every step. You do not want to miss out on this opportunity.
Zillow last checked: 8 hours ago
Listing updated: June 20, 2023 at 11:18am
Listing Provided by:
Natalie Daniel,
Virtual Properties Realty.com
Bought with:
Harold H Freeman, 165460
Compass
Source: FMLS GA,MLS#: 7203670
Facts & features
Interior
Bedrooms & bathrooms
- Bedrooms: 3
- Bathrooms: 2
- Full bathrooms: 1
- 1/2 bathrooms: 1
- Main level bathrooms: 1
- Main level bedrooms: 3
Primary bedroom
- Features: Master on Main
- Level: Master on Main
Bedroom
- Features: Master on Main
Primary bathroom
- Features: Other
Dining room
- Features: Other
Kitchen
- Features: Other
Heating
- Central
Cooling
- Attic Fan, Ceiling Fan(s), Central Air
Appliances
- Included: Dishwasher, Disposal, Gas Water Heater, Microwave, Refrigerator
- Laundry: Mud Room
Features
- High Speed Internet
- Flooring: Ceramic Tile, Hardwood
- Windows: None
- Basement: Crawl Space
- Attic: Pull Down Stairs
- Number of fireplaces: 1
- Fireplace features: Factory Built
- Common walls with other units/homes: No Common Walls
Interior area
- Total structure area: 1,506
- Total interior livable area: 1,506 sqft
- Finished area above ground: 1,637
- Finished area below ground: 0
Property
Parking
- Total spaces: 5
- Parking features: Detached
- Has garage: Yes
Accessibility
- Accessibility features: None
Features
- Levels: One
- Stories: 1
- Patio & porch: Deck, Front Porch, Patio
- Exterior features: Garden
- Pool features: None
- Spa features: None
- Fencing: Back Yard
- Has view: Yes
- View description: Other
- Waterfront features: None
- Body of water: None
Lot
- Size: 5,488 sqft
- Features: Level
Details
- Additional structures: Shed(s)
- Parcel number: 14 001600020068
- Other equipment: None
- Horse amenities: None
Construction
Type & style
- Home type: SingleFamily
- Architectural style: Ranch
- Property subtype: Single Family Residence, Residential
Materials
- Aluminum Siding, Wood Siding
- Foundation: See Remarks
- Roof: Composition
Condition
- Updated/Remodeled
- New construction: No
- Year built: 1930
Details
- Warranty included: Yes
Utilities & green energy
- Electric: Other
- Sewer: Public Sewer
- Water: Public
- Utilities for property: Cable Available, Natural Gas Available, Phone Available, Water Available
Green energy
- Energy efficient items: None
- Energy generation: None
Community & neighborhood
Security
- Security features: Smoke Detector(s)
Community
- Community features: Near Public Transport, Near Schools, Near Shopping, Park, Playground
Location
- Region: Atlanta
- Subdivision: Virginia Highland
HOA & financial
HOA
- Has HOA: No
Other
Other facts
- Listing terms: Cash,Conventional
- Road surface type: Paved
Price history
| Date | Event | Price |
|---|---|---|
| 6/16/2023 | Sold | $775,000$515/sqft |
Source: | ||
| 5/21/2023 | Pending sale | $775,000$515/sqft |
Source: | ||
| 5/19/2023 | Price change | $775,000-6.5%$515/sqft |
Source: | ||
| 5/7/2023 | Price change | $829,000-4.7%$550/sqft |
Source: | ||
| 4/17/2023 | Listed for sale | $870,000+101.9%$578/sqft |
Source: | ||
Public tax history
| Year | Property taxes | Tax assessment |
|---|---|---|
| 2025 | $12,691 +24.9% | $310,000 -2.7% |
| 2024 | $10,160 -11.5% | $318,480 +12.2% |
| 2023 | $11,485 +2.9% | $283,800 +3% |
Find assessor info on the county website
Neighborhood: Virginia Highland
Nearby schools
GreatSchools rating
- 8/10Springdale Park Elementary SchoolGrades: K-5Distance: 0.4 mi
- 8/10David T Howard Middle SchoolGrades: 6-8Distance: 1.7 mi
- 9/10Midtown High SchoolGrades: 9-12Distance: 1.1 mi
Schools provided by the listing agent
- Elementary: Springdale Park
- Middle: David T Howard
- High: Midtown
Source: FMLS GA. This data may not be complete. We recommend contacting the local school district to confirm school assignments for this home.
Get a cash offer in 3 minutes
Find out how much your home could sell for in as little as 3 minutes with a no-obligation cash offer.
Estimated market value
$859,800
Get a cash offer in 3 minutes
Find out how much your home could sell for in as little as 3 minutes with a no-obligation cash offer.
Estimated market value
$859,800

