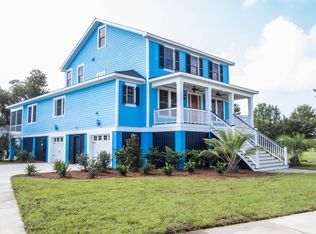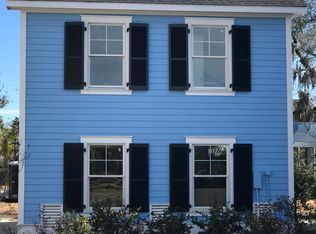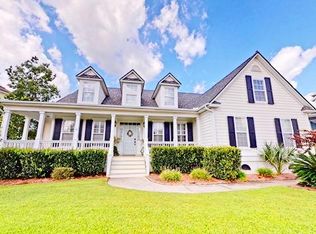Closed
$1,285,000
1085 Rivershore Rd, Charleston, SC 29492
5beds
3,349sqft
Single Family Residence
Built in 2019
0.33 Acres Lot
$1,400,700 Zestimate®
$384/sqft
$6,611 Estimated rent
Home value
$1,400,700
$1.32M - $1.48M
$6,611/mo
Zestimate® history
Loading...
Owner options
Explore your selling options
What's special
Welcome to this stunning Charleston elevated home, where luxury and charm intertwine seamlessly. As you step inside, you'll be greeted by a grand foyer that sets the tone for the rest of the residence. The heart of this home is undoubtedly the large kitchen, a culinary enthusiast's dream come true. Boasting a large island, quartz countertops, high-end appliances, and exquisite finishes, this kitchen is perfect for entertaining or preparing gourmet meals. Adjacent to the main kitchen, you'll find a scullery, providing additional space for meal prep and storage.The downstairs primary suite is a true oasis. With its spacious layout, dual walk in closets, and luxurious en-suite bathroom, complete with a soaking tub and walk-in shower, this primary suiteis the epitome of comfort and relaxation. This home features a total of five bedrooms, each thoughtfully designed with elegance and comfort in mind. With four and a half bathrooms, there is ample space for everyone's needs. Checking all of the boxes, this home offers a sunny office space for quiet productivity, plus an upstairs loft providing additional flexible space. This home also features a home gym, allowing you to stay fit and active without ever having to leave the comfort of your own home. Ample storage throughout the residence ensures that you'll have plenty of space to keep your belongings organized and out of sight. Step outside and enjoy the beauty of Charleston's weather on the screened-in porch. With its elegant design and tranquil ambiance, this porch is the perfect extension of the indoor living space. Residents can also relax and enjoy the exclusive amenities including a Clubhouse, pool, playground and private dock, all within minutes of downtown Charleston and local beaches!
Zillow last checked: 8 hours ago
Listing updated: August 25, 2023 at 12:58pm
Listed by:
Coldwell Banker Realty
Bought with:
Carolina One Real Estate
Source: CTMLS,MLS#: 23016437
Facts & features
Interior
Bedrooms & bathrooms
- Bedrooms: 5
- Bathrooms: 5
- Full bathrooms: 4
- 1/2 bathrooms: 1
Heating
- Electric
Cooling
- Central Air
Appliances
- Laundry: Electric Dryer Hookup, Washer Hookup, Laundry Room
Features
- Beamed Ceilings, Ceiling - Smooth, Tray Ceiling(s), High Ceilings, Kitchen Island, Walk-In Closet(s), Ceiling Fan(s), Eat-in Kitchen, Entrance Foyer, Pantry
- Flooring: Carpet, Ceramic Tile, Wood
- Number of fireplaces: 1
- Fireplace features: Family Room, One
Interior area
- Total structure area: 3,349
- Total interior livable area: 3,349 sqft
Property
Parking
- Total spaces: 3
- Parking features: Garage, Attached, Off Street
- Attached garage spaces: 3
Features
- Levels: Two
- Stories: 2
- Patio & porch: Patio, Screened
- Exterior features: Rain Gutters
- Fencing: Perimeter
Lot
- Size: 0.33 Acres
- Features: 0 - .5 Acre, Level
Details
- Parcel number: 2710003074
Construction
Type & style
- Home type: SingleFamily
- Architectural style: Traditional
- Property subtype: Single Family Residence
Materials
- Cement Siding
- Foundation: Raised
Condition
- New construction: No
- Year built: 2019
Utilities & green energy
- Sewer: Public Sewer
- Water: Public
Community & neighborhood
Security
- Security features: Security System
Community
- Community features: Clubhouse, Park, Pool, Tennis Court(s), Trash
Location
- Region: Charleston
- Subdivision: Beresford Creek Landing
Other
Other facts
- Listing terms: Cash,Conventional,1031 Exchange,FHA,VA Loan
Price history
| Date | Event | Price |
|---|---|---|
| 8/25/2023 | Sold | $1,285,000+0.8%$384/sqft |
Source: | ||
| 7/24/2023 | Contingent | $1,275,000$381/sqft |
Source: | ||
| 7/20/2023 | Listed for sale | $1,275,000+60.4%$381/sqft |
Source: | ||
| 5/16/2020 | Sold | $795,000$237/sqft |
Source: | ||
| 3/18/2020 | Pending sale | $795,000$237/sqft |
Source: Rachel Urso Real Estate LLC #20007754 | ||
Public tax history
| Year | Property taxes | Tax assessment |
|---|---|---|
| 2024 | $8,305 +67% | $51,280 +65.2% |
| 2023 | $4,972 -6.5% | $31,040 |
| 2022 | $5,320 -51.7% | $31,040 -28.8% |
Find assessor info on the county website
Neighborhood: 29492
Nearby schools
GreatSchools rating
- 7/10Philip Simmons ElementaryGrades: PK-4Distance: 3.7 mi
- 8/10Philip Simmons MiddleGrades: 5-8Distance: 3.7 mi
- 7/10Philip Simmons HighGrades: 9-12Distance: 4.3 mi
Schools provided by the listing agent
- Elementary: Philip Simmons
- Middle: Philip Simmons
- High: Philip Simmons
Source: CTMLS. This data may not be complete. We recommend contacting the local school district to confirm school assignments for this home.
Get a cash offer in 3 minutes
Find out how much your home could sell for in as little as 3 minutes with a no-obligation cash offer.
Estimated market value
$1,400,700
Get a cash offer in 3 minutes
Find out how much your home could sell for in as little as 3 minutes with a no-obligation cash offer.
Estimated market value
$1,400,700


