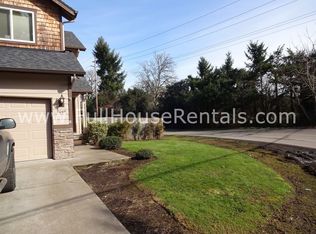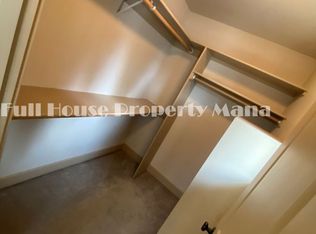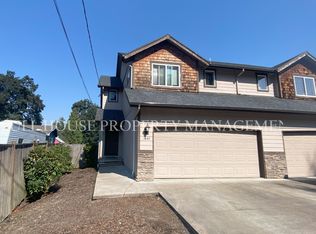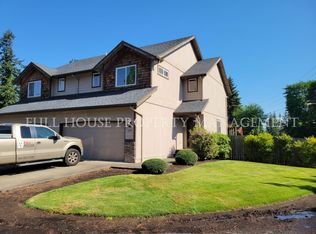Great Santa Clara location with a country feel! Open living concept with nice floor plan. Kitchen offers eating area, granite, and all SS appliances are included. Versatile floor plan allows for formal dining or office space on main level. Master suite includes a 6 foot bathtub, walk in closet and nice views. Bonus - family room gives options to customize space for your specific needs. Fenced back yard (w/room for a garden), gated RV parking, cute covered front porch and 2 car garage.
This property is off market, which means it's not currently listed for sale or rent on Zillow. This may be different from what's available on other websites or public sources.




