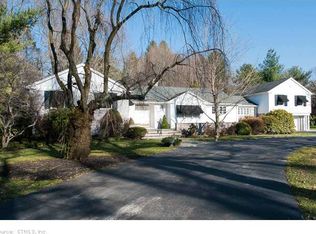Sold for $675,000
$675,000
1085 Ridge Road, Hamden, CT 06517
5beds
4,559sqft
Single Family Residence
Built in 1932
0.96 Acres Lot
$959,000 Zestimate®
$148/sqft
$5,321 Estimated rent
Home value
$959,000
$825,000 - $1.11M
$5,321/mo
Zestimate® history
Loading...
Owner options
Explore your selling options
What's special
Setback, along this distinctive section of Ridge Road, on a corner acre property, and amongst other quality period homes, is this Classic 1930's brick/stone, slate roof Tudor. The current owners have enjoyed residing here for the past 50 plus years and are now ready to turn over custodianship to the next generation. Beautiful, beamed ceiling Living Room with oversize fireplace and formal Dining Room both with random width oak pegged floors, plus the study/office have direct access to the private, partially covered bluestone patio and landscaped grounds. Spacious kitchen with stainless steel counters and updated appliances feature both a separate breakfast room as well as a butlers pantry (15'x7'). An adjacent paneled family room with built-in bookcases and fireplace is in a perfect central location. A first-floor laundry room complete this floor. An elegant turned staircase with a large triple window, with a transom above it, floods the second-floor landing with western light. Large primary bedroom suite with bath has windows on three sides. There are an additional four/five second floor bedrooms and three bathrooms. One of these is a two-room suite with bath that one can also access from a back staircase. Perfect for an in-law suite or for an au-pair. Gas heat, two car garage. Walk up attic. Minutes to New Haven, Merritt Parkway and I-91. This home will represent an investment in time. Hamden land .69 acre No.H land.27 acre. Taxes Hamden $30,845 No.H $80. Total tax $30,925 Total lot size is .96 acre (.69 in Hamden and .27 in North Haven). Total assessment reflects both parcels (Hamden $30,845 -North Haven $80. Total property taxes are $30,925
Zillow last checked: 8 hours ago
Listing updated: May 14, 2025 at 06:50am
Listed by:
John Cuozzo 203-288-1900,
Press/Cuozzo Realtors 203-288-1900
Bought with:
Betsy Grauer, REB.0751445
Betsy Grauer Realty, Inc
Source: Smart MLS,MLS#: 170588271
Facts & features
Interior
Bedrooms & bathrooms
- Bedrooms: 5
- Bathrooms: 5
- Full bathrooms: 4
- 1/2 bathrooms: 1
Primary bedroom
- Features: Full Bath
- Level: Upper
- Area: 285 Square Feet
- Dimensions: 15 x 19
Bedroom
- Features: Full Bath
- Level: Upper
- Area: 180 Square Feet
- Dimensions: 12 x 15
Bedroom
- Features: Jack & Jill Bath
- Level: Upper
- Area: 204 Square Feet
- Dimensions: 12 x 17
Bedroom
- Features: Jack & Jill Bath
- Level: Upper
- Area: 224 Square Feet
- Dimensions: 14 x 16
Bedroom
- Features: Full Bath
- Level: Upper
- Area: 306 Square Feet
- Dimensions: 17 x 18
Dining room
- Features: French Doors
- Level: Main
- Area: 256 Square Feet
- Dimensions: 16 x 16
Family room
- Features: Bookcases, Fireplace
- Level: Main
- Area: 264 Square Feet
- Dimensions: 12 x 22
Kitchen
- Level: Main
- Area: 198 Square Feet
- Dimensions: 11 x 18
Kitchen
- Features: Breakfast Nook
- Level: Main
- Area: 99 Square Feet
- Dimensions: 9 x 11
Living room
- Features: Beamed Ceilings, Fireplace, French Doors
- Level: Main
- Area: 459 Square Feet
- Dimensions: 17 x 27
Other
- Level: Upper
- Area: 187 Square Feet
- Dimensions: 11 x 17
Study
- Level: Main
- Area: 216 Square Feet
- Dimensions: 12 x 18
Heating
- Steam, Natural Gas
Cooling
- Window Unit(s)
Appliances
- Included: Gas Range, Oven, Microwave, Subzero, Dishwasher, Washer, Dryer, Gas Water Heater
- Laundry: Main Level
Features
- Entrance Foyer
- Basement: Full
- Attic: Floored,Walk-up
- Number of fireplaces: 2
Interior area
- Total structure area: 4,559
- Total interior livable area: 4,559 sqft
- Finished area above ground: 4,559
- Finished area below ground: 0
Property
Parking
- Total spaces: 2
- Parking features: Attached
- Attached garage spaces: 2
Features
- Patio & porch: Patio
Lot
- Size: 0.96 Acres
- Features: Wooded, Level
Details
- Parcel number: 1138828
- Zoning: R4
Construction
Type & style
- Home type: SingleFamily
- Architectural style: Tudor
- Property subtype: Single Family Residence
Materials
- Brick, Stone
- Foundation: Masonry
- Roof: Slate
Condition
- New construction: No
- Year built: 1932
Utilities & green energy
- Sewer: Public Sewer
- Water: Public
- Utilities for property: Cable Available
Community & neighborhood
Location
- Region: Hamden
- Subdivision: Spring Glen
Price history
| Date | Event | Price |
|---|---|---|
| 5/14/2025 | Sold | $675,000-15.5%$148/sqft |
Source: | ||
| 4/16/2025 | Pending sale | $799,000$175/sqft |
Source: | ||
| 11/20/2024 | Price change | $799,000-15.4%$175/sqft |
Source: | ||
| 2/5/2024 | Price change | $945,000-10%$207/sqft |
Source: | ||
| 8/8/2023 | Listed for sale | $1,050,000+5.5%$230/sqft |
Source: | ||
Public tax history
| Year | Property taxes | Tax assessment |
|---|---|---|
| 2025 | $30,948 +4.3% | $596,540 +11.8% |
| 2024 | $29,670 -5.1% | $533,540 -3.8% |
| 2023 | $31,273 +1.6% | $554,680 |
Find assessor info on the county website
Neighborhood: 06517
Nearby schools
GreatSchools rating
- 7/10Spring Glen SchoolGrades: K-6Distance: 0.6 mi
- 4/10Hamden Middle SchoolGrades: 7-8Distance: 1.3 mi
- 4/10Hamden High SchoolGrades: 9-12Distance: 1.2 mi
Schools provided by the listing agent
- Elementary: Spring Glen
- High: Hamden
Source: Smart MLS. This data may not be complete. We recommend contacting the local school district to confirm school assignments for this home.
Get pre-qualified for a loan
At Zillow Home Loans, we can pre-qualify you in as little as 5 minutes with no impact to your credit score.An equal housing lender. NMLS #10287.
Sell with ease on Zillow
Get a Zillow Showcase℠ listing at no additional cost and you could sell for —faster.
$959,000
2% more+$19,180
With Zillow Showcase(estimated)$978,180
