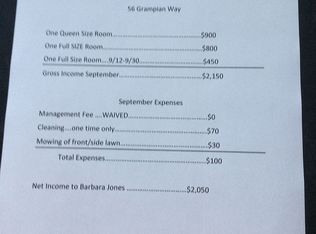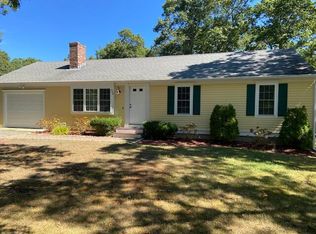This pristine 3 bedroom 1.5 bath home has been lovingly cared for with many updates. Bright and inviting kitchen with breakfast bar opens to dining area with slider to backyard. Spacious living room with gleaming hardwood floors and fireplace. Three good sized bedrooms, one with en-suite half bath. Full bath in hallway has been completely renovated! House is well positioned on just over a 1/3 of an acre with large fenced in back yard and shed. Oversized 2 car garage with plenty of room for storage. A must see!
This property is off market, which means it's not currently listed for sale or rent on Zillow. This may be different from what's available on other websites or public sources.


