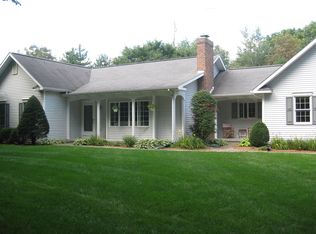Sold
$515,000
1085 Oakleigh Rd NW, Grand Rapids, MI 49504
3beds
1,789sqft
Single Family Residence
Built in 1928
1.02 Acres Lot
$519,500 Zestimate®
$288/sqft
$2,659 Estimated rent
Home value
$519,500
$483,000 - $556,000
$2,659/mo
Zestimate® history
Loading...
Owner options
Explore your selling options
What's special
Multiple offers received, highest and best due by Sunday at 3PM. OPEN HOUSE Saturday 12-2PM. Tucked away on 1 acre in Grand Rapid's Westside Connection this beautiful craftsman home is just minutes from everything downtown has to offer! Inside you will find original woodwork, hardwood floors & classic details accompanied by well thought out updates. Main floor features a living room, dining area, breakfast bar & nook, kitchen w/ quartz counters, pot filler & floor to ceiling tile back splash, half bath & family room w/ slider to a huge deck. Upstairs are three large bedrooms & full bath. Enjoy a cup of coffee on the front porch & over sized 2.5 car garage for projects. Basement features room to expand, storage & full bath. Recent updates Bosch dishwasher '23, fridge '22, flat roof '21, furnace '18, kitchen renovation '16, main roof, chimney/cap, water heater '14, & windows.
Zillow last checked: 8 hours ago
Listing updated: May 28, 2025 at 08:45am
Listed by:
Jacob Lietaert 586-557-3255,
Keller Williams GR North (Main)
Bought with:
Jordan P Painter
Keystone Home Group Realty LLC
Source: MichRIC,MLS#: 25015718
Facts & features
Interior
Bedrooms & bathrooms
- Bedrooms: 3
- Bathrooms: 3
- Full bathrooms: 2
- 1/2 bathrooms: 1
Heating
- Forced Air, Wall Furnace
Cooling
- Central Air
Appliances
- Included: Humidifier, Dishwasher, Disposal, Microwave, Range, Refrigerator
- Laundry: In Basement
Features
- Eat-in Kitchen, Pantry
- Flooring: Carpet, Wood
- Windows: Replacement, Garden Window
- Basement: Full
- Number of fireplaces: 1
- Fireplace features: Living Room, Wood Burning
Interior area
- Total structure area: 1,789
- Total interior livable area: 1,789 sqft
- Finished area below ground: 0
Property
Parking
- Total spaces: 2.5
- Parking features: Attached, Garage Door Opener
- Garage spaces: 2.5
Features
- Stories: 2
Lot
- Size: 1.02 Acres
- Dimensions: 132 x 336
- Features: Level, Sidewalk, Wooded
Details
- Parcel number: 411321228033
- Zoning description: res
Construction
Type & style
- Home type: SingleFamily
- Architectural style: Craftsman,Traditional
- Property subtype: Single Family Residence
Materials
- Brick, Wood Siding
- Roof: Composition
Condition
- New construction: No
- Year built: 1928
Utilities & green energy
- Sewer: Public Sewer
- Water: Public
- Utilities for property: Natural Gas Available, Electricity Available, Natural Gas Connected, Cable Connected
Community & neighborhood
Location
- Region: Grand Rapids
Other
Other facts
- Listing terms: Cash,FHA,VA Loan,MSHDA,Conventional
- Road surface type: Paved
Price history
| Date | Event | Price |
|---|---|---|
| 5/23/2025 | Sold | $515,000+14.4%$288/sqft |
Source: | ||
| 4/20/2025 | Pending sale | $450,000$252/sqft |
Source: | ||
| 4/16/2025 | Listed for sale | $450,000+161.6%$252/sqft |
Source: | ||
| 10/3/2014 | Sold | $172,000-1.7%$96/sqft |
Source: Public Record Report a problem | ||
| 8/12/2014 | Listed for sale | $174,900+24.9%$98/sqft |
Source: Listhub #14043594 Report a problem | ||
Public tax history
| Year | Property taxes | Tax assessment |
|---|---|---|
| 2024 | -- | $133,900 +29.4% |
| 2021 | $2,937 | $103,500 -5.3% |
| 2020 | $2,937 +3.6% | $109,300 +6.5% |
Find assessor info on the county website
Neighborhood: Westside Connection
Nearby schools
GreatSchools rating
- 3/10Shawmut Hills SchoolGrades: PK-8Distance: 0.7 mi
- 6/10Union High SchoolGrades: 9-12Distance: 1 mi
- 6/10Blandford Nature CenterGrades: 6Distance: 1.1 mi
Get pre-qualified for a loan
At Zillow Home Loans, we can pre-qualify you in as little as 5 minutes with no impact to your credit score.An equal housing lender. NMLS #10287.
Sell with ease on Zillow
Get a Zillow Showcase℠ listing at no additional cost and you could sell for —faster.
$519,500
2% more+$10,390
With Zillow Showcase(estimated)$529,890
