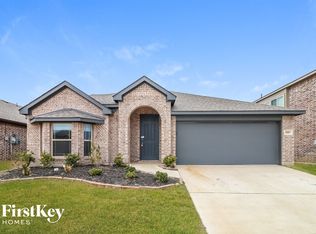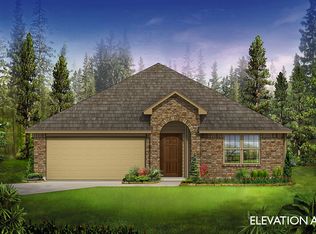Sold on 03/17/25
Price Unknown
1085 Nighthawk Trl, Alvarado, TX 76009
4beds
2,166sqft
Single Family Residence
Built in 2020
5,619.24 Square Feet Lot
$325,600 Zestimate®
$--/sqft
$2,378 Estimated rent
Home value
$325,600
$293,000 - $365,000
$2,378/mo
Zestimate® history
Loading...
Owner options
Explore your selling options
What's special
Open House Saturday 1-3pm. Step into luxury living with this expansive Bloomfield single-story home boasting a seamless, elegantly designed floor plan. This stunning property offers continuous wood-look tile floors throughout the main areas. The primary suite features two spacious closets and an ensuite spa-like bath with oversized shower. Delve into the beautiful open concept kitchen that smoothly transitions into an inviting living area, perfect for entertaining. Beautiful wood cabinetry, Gas Range and Stainless Vent Hood gives a modern feel along with amazing Walk in Pantry plus extra storage closet off the kitchen! Three additional bedrooms are separate from the Primary suite, that share a full bath. The 4th bedroom could easily be a study or second living space. There's a convenient laundry room to make chore days breeze by, and a storage room is available to stow away seasonal decor or sporting equipment. And let's not forget about the attached garage, safeguarding your vehicle from the elements. This house invites you to define each space according to your dreams and needs! No backyard neighbor is a plus! Sprinkler System, Gutters and a Fantastic Neighborhood a few blocks to the elementary and intermediate schools! A must see and won't last long at this price!
Zillow last checked: 8 hours ago
Listing updated: June 19, 2025 at 07:29pm
Listed by:
Jeffrey Blasko 0607411,
RE/MAX DFW Associates 972-539-3550
Bought with:
Carrol Smith
CENTURY 21 Judge Fite Co.
Source: NTREIS,MLS#: 20843012
Facts & features
Interior
Bedrooms & bathrooms
- Bedrooms: 4
- Bathrooms: 2
- Full bathrooms: 2
Primary bedroom
- Features: En Suite Bathroom, Walk-In Closet(s)
- Level: First
- Dimensions: 16 x 15
Bedroom
- Level: First
- Dimensions: 12 x 11
Bedroom
- Level: First
- Dimensions: 11 x 10
Bedroom
- Level: First
- Dimensions: 11 x 10
Dining room
- Level: First
- Dimensions: 13 x 8
Kitchen
- Features: Kitchen Island, Pantry, Stone Counters, Walk-In Pantry
- Level: First
- Dimensions: 13 x 11
Laundry
- Level: First
- Dimensions: 7 x 6
Living room
- Level: First
- Dimensions: 18 x 15
Heating
- Central, Natural Gas
Cooling
- Central Air, Electric
Appliances
- Included: Some Gas Appliances, Dishwasher, Disposal, Gas Range, Microwave, Plumbed For Gas, Vented Exhaust Fan
- Laundry: Washer Hookup, Electric Dryer Hookup, Laundry in Utility Room
Features
- Decorative/Designer Lighting Fixtures, High Speed Internet, Kitchen Island, Pantry, Smart Home, Cable TV, Walk-In Closet(s)
- Flooring: Carpet, Ceramic Tile
- Has basement: No
- Has fireplace: No
Interior area
- Total interior livable area: 2,166 sqft
Property
Parking
- Total spaces: 2
- Parking features: Door-Single, Garage Faces Front, Garage, Garage Door Opener
- Attached garage spaces: 2
Features
- Levels: One
- Stories: 1
- Exterior features: Rain Gutters
- Pool features: None
- Fencing: Back Yard,Wood
Lot
- Size: 5,619 sqft
- Features: Interior Lot, Landscaped
Details
- Parcel number: 126219013030
Construction
Type & style
- Home type: SingleFamily
- Architectural style: Ranch,Traditional,Detached
- Property subtype: Single Family Residence
Materials
- Brick, Rock, Stone
- Foundation: Slab
- Roof: Composition
Condition
- Year built: 2020
Utilities & green energy
- Sewer: Public Sewer
- Water: Public
- Utilities for property: Sewer Available, Water Available, Cable Available
Green energy
- Energy efficient items: Appliances, Insulation, Thermostat, Windows
- Water conservation: Low-Flow Fixtures
Community & neighborhood
Security
- Security features: Security System, Carbon Monoxide Detector(s), Smoke Detector(s)
Community
- Community features: Fenced Yard, Park
Location
- Region: Alvarado
- Subdivision: Eagle Glen Ph 1
HOA & financial
HOA
- Has HOA: Yes
- HOA fee: $285 annually
- Services included: Association Management
- Association name: Goodwin
- Association phone: 214-445-2700
Other
Other facts
- Listing terms: Cash,Conventional,FHA,VA Loan
Price history
| Date | Event | Price |
|---|---|---|
| 3/17/2025 | Sold | -- |
Source: NTREIS #20843012 | ||
| 3/8/2025 | Pending sale | $330,000$152/sqft |
Source: NTREIS #20843012 | ||
| 3/3/2025 | Contingent | $330,000$152/sqft |
Source: NTREIS #20843012 | ||
| 2/27/2025 | Listed for sale | $330,000$152/sqft |
Source: NTREIS #20843012 | ||
| 5/7/2021 | Sold | -- |
Source: NTREIS #14550570 | ||
Public tax history
| Year | Property taxes | Tax assessment |
|---|---|---|
| 2024 | $7,864 +10.2% | $361,185 +6.6% |
| 2023 | $7,139 -14.1% | $338,900 +2.7% |
| 2022 | $8,313 +26.5% | $330,007 +36.3% |
Find assessor info on the county website
Neighborhood: 76009
Nearby schools
GreatSchools rating
- NAAlvarado El-SouthGrades: PK-2Distance: 0.4 mi
- 5/10Alvarado J High SchoolGrades: 6-8Distance: 1.1 mi
- 5/10Alvarado High SchoolGrades: 9-12Distance: 1.3 mi
Schools provided by the listing agent
- Elementary: Alvarado S
- High: Alvarado
- District: Alvarado ISD
Source: NTREIS. This data may not be complete. We recommend contacting the local school district to confirm school assignments for this home.
Get a cash offer in 3 minutes
Find out how much your home could sell for in as little as 3 minutes with a no-obligation cash offer.
Estimated market value
$325,600
Get a cash offer in 3 minutes
Find out how much your home could sell for in as little as 3 minutes with a no-obligation cash offer.
Estimated market value
$325,600

