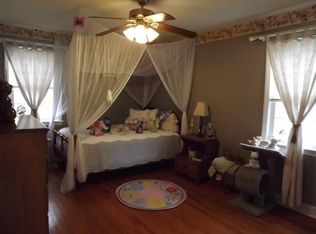Move right into this Immaculate Colonial located in prestigious Larchmont Estates features an elegant Living Room with Gas Fireplace, Formal Dining Room with French Doors leading to Den. The magnificent New Eat-In Kitchen offers porcelain tile with custom accents, granite counter tops, all wood cabinetry with pull-out shelves, corner cabinet with lazy susan shelves, in cabinet trash and recycling storage, designer pot rack, wine rack and microwave shelf built into center island, under cabinet spot lighting, recessed lights, three glass front upper cabinets, under cabinet radio/CD/TV combo unit and French Doors leading to Two Tier Custom Deck. There is a convenient first floor Laundry Area, Den and New Powder Room. The beautiful brand new Bathroom on the second floor offers Porcelain Tile with Accents and Custom Tile Work, Wood Grain Plank Tile Floor, built-in Custom Cabinet with Molding, Soaking Tub, Glass Shower, upgraded Kohler Tub, Toilet and Sink, Bamboo Window Treatment, Recessed Lighting, Sconces on both sides of Mirror and a Designer Chandelier. There are three spacious Bedrooms and a Sitting Room or Office adjacent to the third Bedroom. The Grounds are beautifully maintained with a large two tiered Deck and Patio. The basement is fully finished with an Exercise Room, Rec Room, Workshop and Walk-out.
This property is off market, which means it's not currently listed for sale or rent on Zillow. This may be different from what's available on other websites or public sources.
