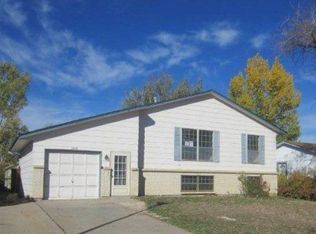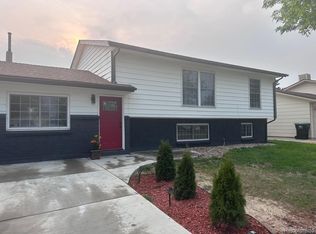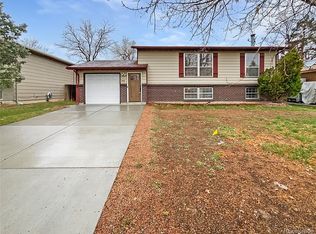5 Bedrooms! 2.5 Baths! New kitchen cabinets, stainless steel appliances, New Flooring throughout with Tile in bathrooms. New paint, doors, and blinds. This home includes a bedroom with attached bath and side entrance, which would be a great master bedroom or In-Law Suite. One of the bedrooms include a wood burning fireplace that would make a great second living area. The laundry room on the lower level includes a half bath that allows every floor to have their own bathroom. Upper level bathroom includes a double sink for extra space! Kitchen includes stainless steel stove, microwave, and dishwasher. There is a pantry closet for more storage. Front yard is prepped for Spring grass or make it your own with a Xeriscape finish. Fenced back yard allows plenty of space for yourself or your furry friends! Laredo Elementary school is within walking distance with the Middle and High Schools very close. Close to Anschutz Medical Campus and Town Center at Aurora. Buyer/Agent to verify all info.
This property is off market, which means it's not currently listed for sale or rent on Zillow. This may be different from what's available on other websites or public sources.


