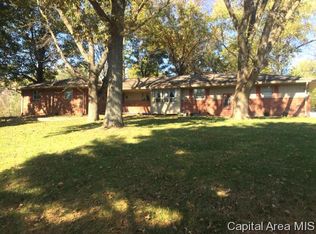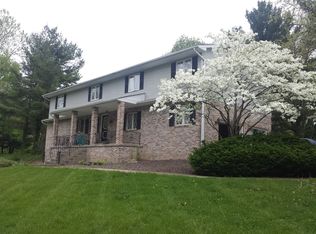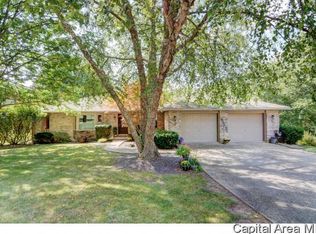Sold for $318,000 on 06/20/25
$318,000
1085 Memory Ln, Springfield, IL 62707
3beds
2,300sqft
Single Family Residence, Residential
Built in 1978
1 Acres Lot
$326,800 Zestimate®
$138/sqft
$2,425 Estimated rent
Home value
$326,800
$301,000 - $356,000
$2,425/mo
Zestimate® history
Loading...
Owner options
Explore your selling options
What's special
Lovingly cared for by the same owners for 25+ years, this beautifully maintained home offers a blend of comfort and tranquility. Nestled on a picturesque 1-acre lot on a cul-de-sac is the privacy that buyers crave. Inside you’ll find 3 spacious BRs, 2 full baths, and a convenient 1/2 bath that could easily be converted into a full bath. The heart of the home is the stunning kitchen, with gorgeous granite countertops, newer appliances, and ample cabinet space. The open layout flows into the family room, where built-in bookshelves and a striking two-sided stone fireplace create a warm, inviting atmosphere. The grand fireplace serves as a stunning focal point welcoming you into the bright and airy living room. Hardwood floors flow through most of the home. Whether you prefer formal or informal dining, the versatile options suit your lifestyle. The 39x10 sunroom provides endless possibilities—hobby space, playroom, or gathering area for family and friends. And for even more potential, the full unfinished basement is a blank slate ready to be transformed however you like. Outside, the home boasts eye-catching curb appeal, a 2-car attached garage, and a sprawling yard perfect for outdoor entertaining or simply enjoying the peaceful surroundings. Recent updates: new roof/gutters in 2021, windows 2020, kitchen cooktop and double ovens, new flooring in laundry, and sump pump. Home also has a Generac generator. Pre-inspected for buyer peace of mind, repairs made. selling as reported.
Zillow last checked: 8 hours ago
Listing updated: June 20, 2025 at 01:15pm
Listed by:
Debra Sarsany Mobl:217-313-0580,
The Real Estate Group, Inc.
Bought with:
Megan M Pressnall, 475162500
The Real Estate Group, Inc.
Source: RMLS Alliance,MLS#: CA1035243 Originating MLS: Capital Area Association of Realtors
Originating MLS: Capital Area Association of Realtors

Facts & features
Interior
Bedrooms & bathrooms
- Bedrooms: 3
- Bathrooms: 3
- Full bathrooms: 2
- 1/2 bathrooms: 1
Bedroom 1
- Level: Main
- Dimensions: 12ft 0in x 13ft 0in
Bedroom 2
- Level: Main
- Dimensions: 13ft 0in x 13ft 0in
Bedroom 3
- Level: Main
- Dimensions: 13ft 0in x 10ft 7in
Other
- Level: Main
- Dimensions: 11ft 0in x 13ft 0in
Other
- Level: Main
- Dimensions: 15ft 6in x 11ft 0in
Additional room
- Description: Sunroom/Rec room
- Level: Main
- Dimensions: 39ft 5in x 10ft 0in
Family room
- Level: Main
- Dimensions: 23ft 5in x 13ft 0in
Kitchen
- Level: Main
- Dimensions: 16ft 0in x 13ft 0in
Laundry
- Level: Main
- Dimensions: 12ft 0in x 10ft 2in
Living room
- Level: Main
- Dimensions: 19ft 0in x 15ft 7in
Main level
- Area: 2300
Heating
- Electric
Cooling
- Central Air
Appliances
- Included: Dishwasher, Disposal, Dryer, Range Hood, Microwave, Range, Refrigerator, Washer
Features
- Ceiling Fan(s), Central Vacuum
- Basement: Full,Unfinished
- Number of fireplaces: 1
- Fireplace features: Family Room, Gas Log, Living Room
Interior area
- Total structure area: 2,300
- Total interior livable area: 2,300 sqft
Property
Parking
- Total spaces: 2
- Parking features: Attached, Paved
- Attached garage spaces: 2
Lot
- Size: 1 Acres
- Dimensions: 223 x 12 x 166 x 243 x 183
- Features: Cul-De-Sac, Sloped
Details
- Parcel number: 06200476011
Construction
Type & style
- Home type: SingleFamily
- Architectural style: Ranch
- Property subtype: Single Family Residence, Residential
Materials
- Frame, Brick, Cedar
- Foundation: Concrete Perimeter
- Roof: Shingle
Condition
- New construction: No
- Year built: 1978
Utilities & green energy
- Sewer: Septic Tank
- Water: Public
Community & neighborhood
Location
- Region: Springfield
- Subdivision: Pleasant Valley
Other
Other facts
- Road surface type: Paved
Price history
| Date | Event | Price |
|---|---|---|
| 6/20/2025 | Sold | $318,000-2.2%$138/sqft |
Source: | ||
| 5/20/2025 | Pending sale | $325,000$141/sqft |
Source: | ||
| 4/30/2025 | Price change | $325,000-7.1%$141/sqft |
Source: | ||
| 4/19/2025 | Price change | $349,900-2.8%$152/sqft |
Source: | ||
| 4/8/2025 | Price change | $359,900-4%$156/sqft |
Source: | ||
Public tax history
| Year | Property taxes | Tax assessment |
|---|---|---|
| 2024 | $5,482 +5.6% | $95,939 +8.1% |
| 2023 | $5,189 +6.9% | $88,742 +7.4% |
| 2022 | $4,853 +3.5% | $82,658 +4.9% |
Find assessor info on the county website
Neighborhood: 62707
Nearby schools
GreatSchools rating
- 7/10Cantrall Intermediate SchoolGrades: 4-6Distance: 2.5 mi
- 3/10Athens Junior High SchoolGrades: 7-8Distance: 4.6 mi
- 6/10Athens Sr High SchoolGrades: 9-12Distance: 4.6 mi

Get pre-qualified for a loan
At Zillow Home Loans, we can pre-qualify you in as little as 5 minutes with no impact to your credit score.An equal housing lender. NMLS #10287.


