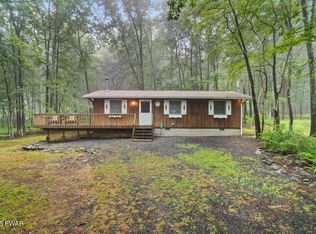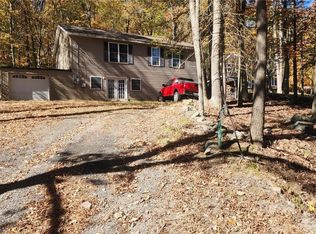Sold for $255,000 on 10/03/25
$255,000
1085 Maple Lake Dr, Bushkill, PA 18324
3beds
1,320sqft
Single Family Residence
Built in 1978
0.46 Acres Lot
$256,600 Zestimate®
$193/sqft
$2,145 Estimated rent
Home value
$256,600
$236,000 - $280,000
$2,145/mo
Zestimate® history
Loading...
Owner options
Explore your selling options
What's special
Charming updated Ranch in Bushkill, PA - Fully Furnished & Move-In Ready!
Welcome to this beautifully updated 3-bedroom, 2-bath ranch-style home nestled in the peaceful surroundings of Bushkill. Featuring an open-concept layout and abundant natural light, this home offers a warm and inviting atmosphere perfect for both everyday living and weekend getaways.
Step outside onto the expansive 340 sq ft wrap-around deck—ideal for morning coffee, evening relaxation, or entertaining guests while enjoying the serene setting. Inside, you'll find a bright and airy living space, a modern kitchen, and comfortable bedrooms, all tastefully furnished and ready for you to move in.
Whether you're looking for a primary residence, vacation retreat, or turn-key rental opportunity, this fully furnished gem is a must-see.
📞 Schedule your private showing today or contact the listing agent for more details!
Zillow last checked: 8 hours ago
Listing updated: October 03, 2025 at 01:46pm
Listed by:
Judeth Bonnick-McLaughlin 610-395-3334,
Bairo Real Estate - Bartonsville
Bought with:
(Lehigh) GLVR Member
NON MEMBER
Source: PMAR,MLS#: PM-121325
Facts & features
Interior
Bedrooms & bathrooms
- Bedrooms: 3
- Bathrooms: 2
- Full bathrooms: 2
Primary bedroom
- Description: w/on suite bath & cozy sitting area
- Level: Main
- Area: 144
- Dimensions: 12 x 12
Bedroom 2
- Description: Street view
- Level: Main
- Area: 96
- Dimensions: 12 x 8
Bedroom 3
- Description: Slider to side yard patio
- Level: Main
- Area: 161.5
- Dimensions: 19 x 8.5
Primary bathroom
- Description: Backyard view
- Level: Main
- Area: 40
- Dimensions: 8 x 5
Bathroom 2
- Description: Main Bath
- Level: Main
- Area: 56
- Dimensions: 8 x 7
Kitchen
- Description: EIK w/Center Island
- Level: Main
- Area: 154
- Dimensions: 14 x 11
Laundry
- Description: Laundry Closet
- Level: Main
- Area: 15.75
- Dimensions: 4.5 x 3.5
Living room
- Description: Wood Stove
- Level: Main
- Area: 345
- Dimensions: 23 x 15
Other
- Description: Outdoor -Wrap around deck
- Level: First
- Area: 341
- Dimensions: 22 x 15.5
Heating
- Wood Stove, Electric
Cooling
- Ceiling Fan(s)
Appliances
- Included: Electric Range, Refrigerator, Water Heater, Dishwasher, Washer, Dryer
Features
- Eat-in Kitchen
- Flooring: Laminate, Tile
- Basement: Crawl Space
- Number of fireplaces: 1
- Furnished: Yes
- Common walls with other units/homes: No Common Walls
Interior area
- Total structure area: 1,660
- Total interior livable area: 1,320 sqft
- Finished area above ground: 1,320
- Finished area below ground: 0
Property
Parking
- Total spaces: 4
- Parking features: Open
- Uncovered spaces: 4
Features
- Stories: 1
- Patio & porch: Porch, Deck
Lot
- Size: 0.46 Acres
- Features: Cleared, Interior Lot
Details
- Parcel number: 194.010351 043280
- Zoning: Resi
- Zoning description: Residential
Construction
Type & style
- Home type: SingleFamily
- Architectural style: Ranch
- Property subtype: Single Family Residence
Materials
- Wood Siding
- Roof: Other
Condition
- Year built: 1978
Utilities & green energy
- Sewer: Septic Tank
- Water: Public
- Utilities for property: Cable Available
Community & neighborhood
Location
- Region: Bushkill
- Subdivision: Pine Ridge
HOA & financial
HOA
- Has HOA: Yes
- HOA fee: $800 annually
- Amenities included: Security
- Services included: Security
Other
Other facts
- Listing terms: Cash,Conventional,FHA,USDA Loan,VA Loan
- Road surface type: Paved
Price history
| Date | Event | Price |
|---|---|---|
| 10/3/2025 | Sold | $255,000-8.6%$193/sqft |
Source: PMAR #PM-121325 | ||
| 9/4/2025 | Pending sale | $279,000$211/sqft |
Source: PMAR #PM-121325 | ||
| 6/17/2025 | Price change | $279,000-5.4%$211/sqft |
Source: PMAR #PM-121325 | ||
| 1/10/2025 | Price change | $295,000+34.2%$223/sqft |
Source: PMAR #PM-121325 | ||
| 6/20/2023 | Listed for sale | $219,900+214.1%$167/sqft |
Source: PMAR #PM-107077 | ||
Public tax history
| Year | Property taxes | Tax assessment |
|---|---|---|
| 2025 | $3,364 +1.6% | $20,510 |
| 2024 | $3,313 +1.5% | $20,510 |
| 2023 | $3,263 +3.2% | $20,510 |
Find assessor info on the county website
Neighborhood: 18324
Nearby schools
GreatSchools rating
- 6/10Bushkill El SchoolGrades: K-5Distance: 3 mi
- 3/10Lehman Intermediate SchoolGrades: 6-8Distance: 3.3 mi
- 3/10East Stroudsburg Senior High School NorthGrades: 9-12Distance: 3.4 mi

Get pre-qualified for a loan
At Zillow Home Loans, we can pre-qualify you in as little as 5 minutes with no impact to your credit score.An equal housing lender. NMLS #10287.
Sell for more on Zillow
Get a free Zillow Showcase℠ listing and you could sell for .
$256,600
2% more+ $5,132
With Zillow Showcase(estimated)
$261,732
