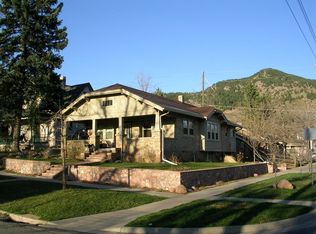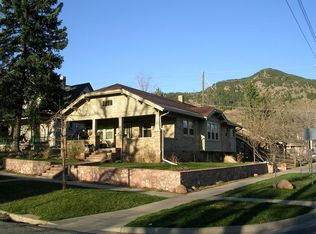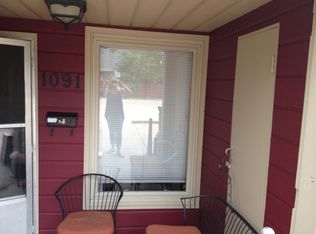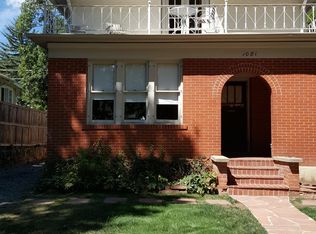Sold for $1,340,000
$1,340,000
1085 Lincoln Place, Boulder, CO 80302
4beds
1,878sqft
Single Family Residence
Built in 1904
3,127 Square Feet Lot
$1,397,400 Zestimate®
$714/sqft
$5,591 Estimated rent
Home value
$1,397,400
$1.30M - $1.51M
$5,591/mo
Zestimate® history
Loading...
Owner options
Explore your selling options
What's special
#PRIME location on The Hill convenient to the Best of Boulder's hot spots: Chautauqua Park, Pearl Street, Flagstaff Mountain, CU Campus. Folsom Field, home of the CU Buffaloes, is just a 15-minute stroll down College Avenue. So much to see and do in and around Boulder, and you'll always love coming home. Natural wood floors are a warm welcome to the large main-floor living space which includes a bedroom/office space separated by glass French doors. Every side of this home brings in natural light and you'll love the warmth from the Southern exposure. The kitchen is large and inviting- you won't feel crowded when your guests pile in. Built-in corner seating under a large skylight and the brick wall exposure is what sets this kitchen apart. Gas stove and all other appliances are newer stainless steel. Head upstairs to find #prime bedroom 2 and #prime bedroom 1. Each bedroom features new paint/carpet, a skylight, and long roomy closets. The two upper level bedrooms are nicely separated by the 3/4 bathroom which includes a beautifully tiled enormous glass shower and large vanity with two sinks and storage. It's the perfect share-size bathroom. There's more great living space in the finished basement including the largest #prime bedroom in the house. Southern light, new paint/carpet, and an updated bathroom make this large basement space popular. Full-size washer and dryer are staying in the large laundry room which includes a long folding counter. The super-size closet adjacent to the laundry and utility room is
big enough to also use as a mini-study cubicle. There's plenty of room for storage on this level including a real-life cellar. #Prime Boulder living, minutes from literally everything, and a well-cared for home in a highly sought after neighborhood, this one has it all. Current owners invested here while their kids attended CU. Great investment with roommates paying $1200-1325/month each. Take advantage of this incredible opportunity.
Zillow last checked: 8 hours ago
Listing updated: September 13, 2023 at 03:48pm
Listed by:
Elisa Guida 303-523-5821 elisaguida@hotmail.com,
Keller Williams Realty Downtown LLC
Bought with:
Nicole Scholle, 100068251
LIV Sotheby's International Realty
Source: REcolorado,MLS#: 9150568
Facts & features
Interior
Bedrooms & bathrooms
- Bedrooms: 4
- Bathrooms: 3
- 3/4 bathrooms: 2
- 1/2 bathrooms: 1
- Main level bathrooms: 1
- Main level bedrooms: 1
Bedroom
- Description: Double Doors; Optional Use As Office
- Level: Main
- Area: 121.5 Square Feet
- Dimensions: 9 x 13.5
Bedroom
- Description: New Carpet; Skylight; East-Facing With Morning Light
- Level: Upper
- Area: 110 Square Feet
- Dimensions: 11 x 10
Bedroom
- Description: New Carpet; Extra Long Closet; Skylight; Mountain Views
- Level: Upper
- Area: 120 Square Feet
- Dimensions: 12 x 10
Bedroom
- Description: Large Room Can Be Used For Family Activities
- Level: Basement
- Area: 203.5 Square Feet
- Dimensions: 11 x 18.5
Bathroom
- Description: Convenient Main Floor, Updated Powder Room
- Level: Main
- Area: 21 Square Feet
- Dimensions: 6 x 3.5
Bathroom
- Description: Big, Bright, And Beautiful With Large Glass Shower
- Level: Upper
- Area: 65 Square Feet
- Dimensions: 6.5 x 10
Bathroom
- Description: Recently Remodeled; Tile Floor
- Level: Basement
- Area: 40 Square Feet
- Dimensions: 8 x 5
Bonus room
- Description: Cedar Shoe Shelf; New Carpet; Dressing Room, Storage, Study Room
- Level: Basement
- Area: 67.5 Square Feet
- Dimensions: 9 x 7.5
Dining room
- Description: Large Dining With Wood Floors And Natural Light
- Level: Main
- Area: 182 Square Feet
- Dimensions: 14 x 13
Kitchen
- Description: Breakfast Nook; Skylight; Stainless Appliances
- Level: Main
- Area: 187 Square Feet
- Dimensions: 11 x 17
Laundry
- Description: Full-Size Washer And Dryer; Cellar Attached
- Level: Basement
- Area: 100 Square Feet
- Dimensions: 10 x 10
Living room
- Description: Wood Floors And Tons Of Natural Light
- Level: Main
- Area: 143 Square Feet
- Dimensions: 11 x 13
Utility room
- Description: Small Utility Room That's Out Of The Way
- Level: Basement
- Area: 40 Square Feet
- Dimensions: 8 x 5
Heating
- Forced Air
Cooling
- Central Air
Appliances
- Included: Dishwasher, Dryer, Microwave, Oven, Range, Refrigerator, Washer
- Laundry: In Unit
Features
- Eat-in Kitchen, Entrance Foyer, Granite Counters, High Ceilings
- Flooring: Carpet, Tile, Wood
- Windows: Skylight(s)
- Basement: Finished
- Common walls with other units/homes: No Common Walls
Interior area
- Total structure area: 1,878
- Total interior livable area: 1,878 sqft
- Finished area above ground: 1,262
- Finished area below ground: 556
Property
Parking
- Total spaces: 3
- Parking features: Concrete
- Details: Off Street Spaces: 3
Features
- Levels: Two
- Stories: 2
- Patio & porch: Front Porch
- Exterior features: Private Yard
- Fencing: Partial
- Has view: Yes
- View description: Mountain(s)
Lot
- Size: 3,127 sqft
- Features: Near Public Transit
Details
- Parcel number: R0002011
- Zoning: RL - 1
- Special conditions: Standard
Construction
Type & style
- Home type: SingleFamily
- Architectural style: Bungalow
- Property subtype: Single Family Residence
Materials
- Block, Brick
- Roof: Composition
Condition
- Updated/Remodeled
- Year built: 1904
Utilities & green energy
- Electric: 110V
- Sewer: Public Sewer
- Water: Public
- Utilities for property: Cable Available, Electricity Connected, Natural Gas Available
Community & neighborhood
Security
- Security features: Smoke Detector(s)
Location
- Region: Boulder
- Subdivision: University Place
Other
Other facts
- Listing terms: Cash,Conventional,FHA,Jumbo,VA Loan
- Ownership: Individual
- Road surface type: Paved
Price history
| Date | Event | Price |
|---|---|---|
| 3/16/2023 | Sold | $1,340,000+59.5%$714/sqft |
Source: | ||
| 3/3/2017 | Sold | $840,000-1.2%$447/sqft |
Source: | ||
| 2/9/2017 | Pending sale | $850,000$453/sqft |
Source: RE/MAX of Boulder, Inc #810764 Report a problem | ||
| 2/7/2017 | Listed for sale | $850,000+57.7%$453/sqft |
Source: RE/MAX of Boulder #810764 Report a problem | ||
| 5/5/2008 | Sold | $539,000-2%$287/sqft |
Source: Public Record Report a problem | ||
Public tax history
| Year | Property taxes | Tax assessment |
|---|---|---|
| 2025 | $6,673 +1.8% | $75,375 -5.3% |
| 2024 | $6,557 +10.1% | $79,609 -1% |
| 2023 | $5,957 +4.9% | $80,381 +25.3% |
Find assessor info on the county website
Neighborhood: University Hill
Nearby schools
GreatSchools rating
- 6/10Flatirons Elementary SchoolGrades: K-5Distance: 0.2 mi
- 5/10Manhattan Middle School Of The Arts And AcademicsGrades: 6-8Distance: 2.9 mi
- 10/10Boulder High SchoolGrades: 9-12Distance: 0.6 mi
Schools provided by the listing agent
- Elementary: Flatirons
- Middle: Manhattan
- High: Boulder
- District: Boulder Valley RE 2
Source: REcolorado. This data may not be complete. We recommend contacting the local school district to confirm school assignments for this home.
Get pre-qualified for a loan
At Zillow Home Loans, we can pre-qualify you in as little as 5 minutes with no impact to your credit score.An equal housing lender. NMLS #10287.
Sell for more on Zillow
Get a Zillow Showcase℠ listing at no additional cost and you could sell for .
$1,397,400
2% more+$27,948
With Zillow Showcase(estimated)$1,425,348



