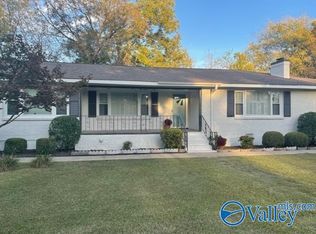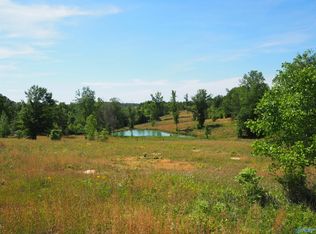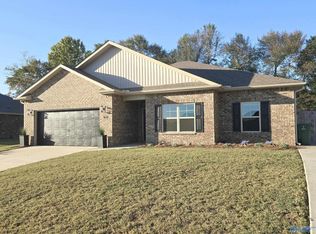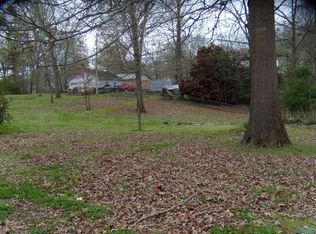Sold for $423,940
$423,940
1085 Kyle Rd NE, Hartselle, AL 35640
3beds
2,383sqft
Single Family Residence
Built in 2024
0.51 Acres Lot
$420,000 Zestimate®
$178/sqft
$2,227 Estimated rent
Home value
$420,000
$332,000 - $529,000
$2,227/mo
Zestimate® history
Loading...
Owner options
Explore your selling options
What's special
This NEW CONSTRUCTION is located on approximately half an acre right Booth Meadows Subdivision in Hartselle! This property is part of Booth Meadows HOA and includes amenities such as: pool, basketball court, tennis more and more! This home has 3 beds, 2 baths and over 2,300 square feet. Features include: coffered ceilings in living room and master, walk in closets, quartz countertops throughout and more! Come see if before it's gone!
Zillow last checked: 8 hours ago
Listing updated: October 10, 2024 at 04:56pm
Listed by:
Jason Barrett 256-426-8534,
MeritHouse Realty
Bought with:
Kathy Cartee, 148121
Weichert Realtors-The Sp Plce
Source: ValleyMLS,MLS#: 21867549
Facts & features
Interior
Bedrooms & bathrooms
- Bedrooms: 3
- Bathrooms: 2
- Full bathrooms: 2
Primary bedroom
- Features: Ceiling Fan(s), Crown Molding, Laminate Floor, Recessed Lighting, Coffered Ceiling(s)
- Level: First
- Area: 340
- Dimensions: 17 x 20
Bedroom 2
- Features: Ceiling Fan(s), Laminate Floor, Recessed Lighting
- Level: First
- Area: 182
- Dimensions: 13 x 14
Bedroom 3
- Features: Ceiling Fan(s), Laminate Floor, Recessed Lighting
- Level: First
- Area: 168
- Dimensions: 12 x 14
Primary bathroom
- Features: Double Vanity, Tile, Walk-In Closet(s)
- Level: First
- Area: 260
- Dimensions: 13 x 20
Bathroom 1
- Features: Tile
- Level: First
- Area: 40
- Dimensions: 8 x 5
Dining room
- Features: Laminate Floor
- Level: First
- Area: 182
- Dimensions: 13 x 14
Kitchen
- Features: Laminate Floor, Recessed Lighting, Quartz
- Level: First
- Area: 210
- Dimensions: 14 x 15
Living room
- Features: Ceiling Fan(s), Crown Molding, Fireplace, Laminate Floor, Recessed Lighting, Coffered Ceiling(s)
- Level: First
- Area: 368
- Dimensions: 23 x 16
Laundry room
- Features: Recessed Lighting, Tile
- Level: First
- Area: 56
- Dimensions: 8 x 7
Heating
- Central 1
Cooling
- Central 1
Features
- Open Floorplan
- Has basement: No
- Has fireplace: Yes
- Fireplace features: Gas Log
Interior area
- Total interior livable area: 2,383 sqft
Property
Parking
- Parking features: Garage-Attached, Driveway-Concrete
Lot
- Size: 0.51 Acres
Details
- Parcel number: 15 01 12 0 003 061.000
Construction
Type & style
- Home type: SingleFamily
- Property subtype: Single Family Residence
Materials
- Foundation: Slab
Condition
- New construction: No
- Year built: 2024
Utilities & green energy
- Sewer: Public Sewer
- Water: Public
Community & neighborhood
Location
- Region: Hartselle
- Subdivision: Booth Meadows
HOA & financial
HOA
- Has HOA: Yes
- HOA fee: $550 annually
- Association name: Booth Meadows
Price history
| Date | Event | Price |
|---|---|---|
| 10/10/2024 | Sold | $423,940$178/sqft |
Source: | ||
| 9/10/2024 | Pending sale | $423,940$178/sqft |
Source: | ||
| 8/12/2024 | Price change | $423,940-1.2%$178/sqft |
Source: | ||
| 8/3/2024 | Listed for sale | $428,940$180/sqft |
Source: | ||
Public tax history
Tax history is unavailable.
Neighborhood: 35640
Nearby schools
GreatSchools rating
- 7/10Hartselle Intermediate SchoolGrades: 5-6Distance: 1 mi
- 10/10Hartselle Jr High SchoolGrades: 7-8Distance: 0.4 mi
- 8/10Hartselle High SchoolGrades: 9-12Distance: 1.3 mi
Schools provided by the listing agent
- Elementary: Burleson
- Middle: Hartselle Junior High
- High: Hartselle
Source: ValleyMLS. This data may not be complete. We recommend contacting the local school district to confirm school assignments for this home.

Get pre-qualified for a loan
At Zillow Home Loans, we can pre-qualify you in as little as 5 minutes with no impact to your credit score.An equal housing lender. NMLS #10287.



