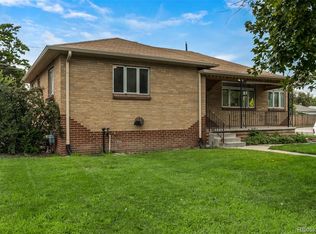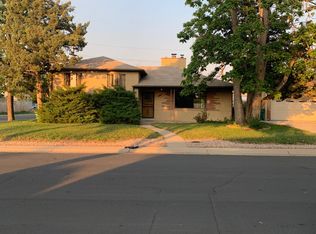ABSOLUTELY CHARMING, SOLID BRICK HOME WITH A LARGE RV PAD & LONG DRIVEWAY, DETACHED 2.5 CAR GARAGE WITH TRUCK BUMP-OUT. HARDWOOD FLOORS THROUGHOUT & UNDER CARPET. COVERED DECK WITH FAN & TV, DESIGNATED GARDEN AREA, COVED CEILINGS, GREAT COVERED FRONT PORCH, NEWER CHAMPION WINDOWS, 2 BATHROOMS, CENTRAL AIR CONDITIONING, CORIAN COUNTERTOPS & MATURE TREES. GUTTER HELMETS ON ALL GUTTERS.
This property is off market, which means it's not currently listed for sale or rent on Zillow. This may be different from what's available on other websites or public sources.

