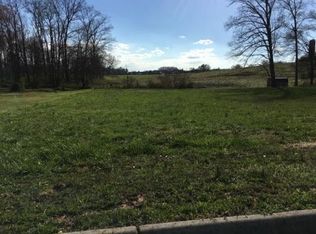Beautiful all brick basement rancher in Wyndsong S/D. Open floor plan with vaulted ceilings, corner stone gas fireplace, hardwood in the entry, hall ways, dining room and great room. Split bedrooms. Master bedroom features walk-in closets, master bath with dual vanities, whirlpool tub and walk-in shower. The eat-in Kitchen has lots of cabinets, granite tops and SS Appliances. Large deck over looks Maple Lane Farms. The recently remodeled basement is great for a teenage kids or a mother in law suite. Equipped with a full kitchen, a bedroom, and full bath and a large area for entertaining or watching the VOLS play. the basement also offers access to the storage room. A little over a half an acre level lot with a storage building in the back. If your looking for a quiet S/D this is it!
This property is off market, which means it's not currently listed for sale or rent on Zillow. This may be different from what's available on other websites or public sources.
