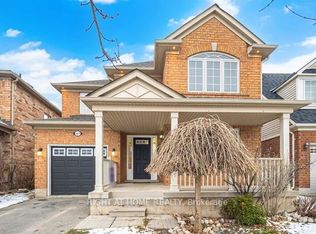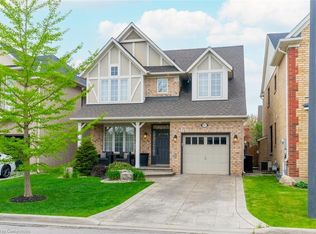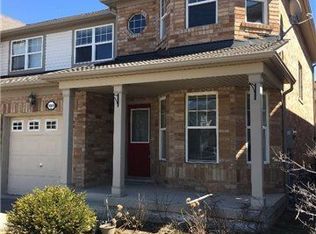An Absolute Must See 4+1 Bdrm Mattamy Sterling Model Home W/Highly Upgraded Living Space On A Premium Lot Fronting A Pond. This Desirable Flr Plan Features A Sep Living Rm And Formal Dining Rm, Plus A Large Family Rm, Upgraded Kitchen Open To Eat-In W/Island/Brkfst Bar And Walkout To Stone Patio/Fully Landscaped Bkyrd. Upgraded Light Fixtures/Pot Lights & Blinds Throu-Out.King-Sized Master W/Walk-In Closet & 5Pc Ens Bath Oasis.3 Mins To Plaza,Bank,Tims,Metro
This property is off market, which means it's not currently listed for sale or rent on Zillow. This may be different from what's available on other websites or public sources.


