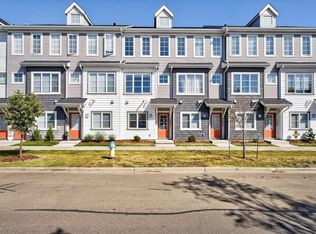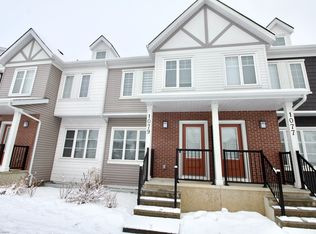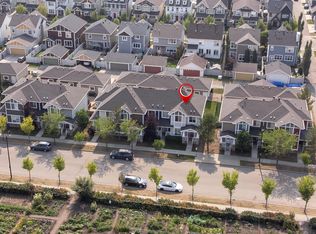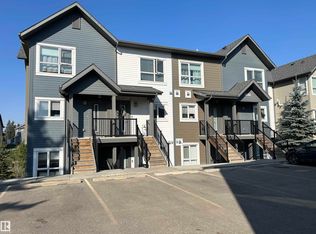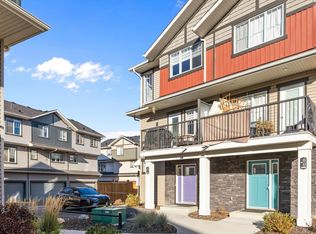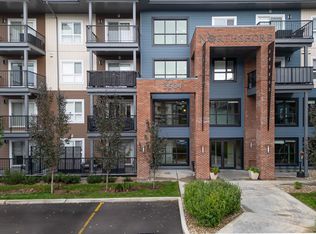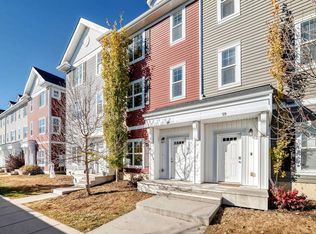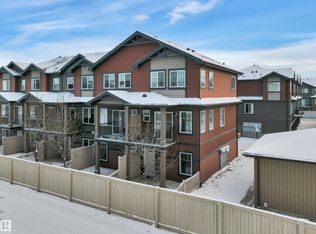Welcome to this beautiful townhouse located in the desirable community of Griesbach! This stylish home offers an open-concept main floor with modern vinyl plank flooring throughout. The bright white kitchen features ample cabinetry, a central island, stainless steel appliances, and access to a private deck — perfect for morning coffee or evening BBQs. The dining area is highlighted by a stunning accent wall, and the spacious living room is filled with natural light from a large front window. Upstairs, you’ll find a generous primary suite complete with double closets. Another great sized bedroom and a full 4-piece bathroom complete the upper level. The lower level offers a versatile flex room — ideal for an office, gym, or guest space and 2pc bathroom — and direct access to the oversized attached garage. This home is conveniently located near green spaces, parks, walking trails, and shopping, making it perfect for families or professionals alike.
For sale
C$326,000
1085 Gault Blvd NW, Edmonton, AB T5E 6W3
2beds
1,299sqft
Townhouse
Built in 2018
-- sqft lot
$-- Zestimate®
C$251/sqft
C$-- HOA
What's special
Open-concept main floorModern vinyl plank flooringBright white kitchenAmple cabinetryCentral islandStainless steel appliancesPrivate deck
- 72 days |
- 24 |
- 2 |
Zillow last checked: 8 hours ago
Listing updated: November 13, 2025 at 01:25pm
Listed by:
Dragic Janjic,
RE/MAX River City
Source: RAE,MLS®#: E4460064
Facts & features
Interior
Bedrooms & bathrooms
- Bedrooms: 2
- Bathrooms: 2
- Full bathrooms: 1
- 1/2 bathrooms: 1
Primary bedroom
- Level: Upper
Heating
- Forced Air-1, Natural Gas
Cooling
- Air Conditioner, Air Conditioning-Central
Appliances
- Included: Dishwasher-Built-In, Dryer, Refrigerator, Electric Stove, Washer
Features
- Flooring: Carpet, Laminate Flooring, Vinyl Plank
- Basement: None, No Basement
Interior area
- Total structure area: 1,298
- Total interior livable area: 1,298 sqft
Video & virtual tour
Property
Parking
- Total spaces: 1
- Parking features: Oversized, Single Garage Attached, Parking-Extra, Guest, Parking-Visitor
- Attached garage spaces: 1
Features
- Levels: 2 Storey,3
- Patio & porch: Deck
- Exterior features: Low Maintenance Landscape, Playground Nearby
Lot
- Features: Flat Site, Low Maintenance Landscape, Park/Reserve, Picnic Area, Playground Nearby, Near Public Transit, Shopping Nearby, See Remarks, Public Transportation
Construction
Type & style
- Home type: Townhouse
- Property subtype: Townhouse
Materials
- Foundation: Concrete Perimeter
- Roof: Asphalt
Condition
- Year built: 2018
Community & HOA
Community
- Features: Deck, See Remarks
- Security: Secured Garage/Parking, Secured Parking
HOA
- Has HOA: Yes
- Services included: Exterior Maintenance, Insur. for Common Areas, Landscape/Snow Removal, Professional Management, Reserve Fund Contribution, See Remarks
Location
- Region: Edmonton
Financial & listing details
- Price per square foot: C$251/sqft
- Date on market: 9/30/2025
- Ownership: Private
Dragic Janjic
By pressing Contact Agent, you agree that the real estate professional identified above may call/text you about your search, which may involve use of automated means and pre-recorded/artificial voices. You don't need to consent as a condition of buying any property, goods, or services. Message/data rates may apply. You also agree to our Terms of Use. Zillow does not endorse any real estate professionals. We may share information about your recent and future site activity with your agent to help them understand what you're looking for in a home.
Price history
Price history
Price history is unavailable.
Public tax history
Public tax history
Tax history is unavailable.Climate risks
Neighborhood: Griesbach
Nearby schools
GreatSchools rating
No schools nearby
We couldn't find any schools near this home.
- Loading
