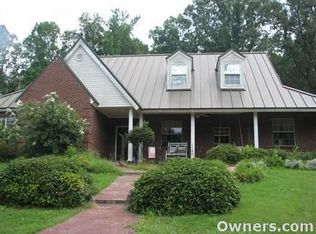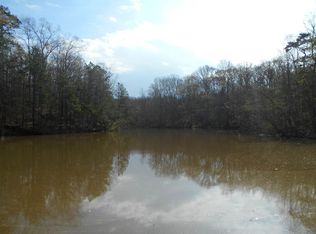Enjoy the peace and quiet of this country home situated on 2 acres. After you enter the gated, wrought iron fence in front of the home, you will have plenty of parking space between expansive concrete driveway and 2 car garage. This open-concept floor plan includes a perfectly sized kitchen/dining area combo. The spacious living room with a fireplace is cozy and inviting to family and friends who like to visit. The living room also opens up to a beautiful and bright sun porch that over looks a custom built stone Koi pond/waterfall and expansive backyard. Located in the 2 car garage is a large second laundry/utility room. There is also another connection located in the hallway inside of the home. 2 perfectly sized bedrooms share a hallway bath. The master suite is spacious with a large beautifully lit vanity area and shower with a separate small room for the commode and extra storage. The master suite also presents a huge walk-in closet. The home is located in an ideal location that is heavily sought after. Don't miss your chance on viewing this home and getting to call it "home"!
This property is off market, which means it's not currently listed for sale or rent on Zillow. This may be different from what's available on other websites or public sources.

