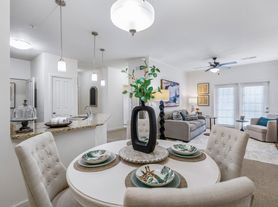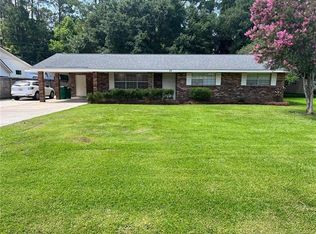This Lovingly maintained home is located in THE OAKS at Guste Island on a fantastic lot that backs up to the most beautiful green space you could imagine! Full of features you might not have expected such Hi Efficiency AC unit w/gas furnace. The Amana AC system also features a blue light air purifier filter. Another big plus is a 2 ton mini-split air conditioner/heater in the garage. And oh, by the way, the heated and cooled garage also has a custom Quartz epoxy floor. There is hard wired Cat5 network in every room for everyone to enjoy, both baths have commodes with bidets, front door has a Yale Keypad lock, custom window shades work by remote control, front door has hard wired Ring doorbell, Primary shower has a Jolie water filter showerhead, there's a dedicated waterline for the coffee station, Phillip hue lightbulbs throughout and can be controlled with a Wi-Fi app that allows you to change colors and outside the lawn is kept green with your irrigation/sprinkler system. This home is ready for you to move into, make an appointment to visit now so you don't miss out on this rare find
House for rent
$2,800/mo
1085 Fox Sparrow Loop, Madisonville, LA 70447
4beds
2,084sqft
Price may not include required fees and charges.
Singlefamily
Available now
-- Pets
-- A/C
-- Laundry
-- Parking
-- Heating
What's special
- 12 hours |
- -- |
- -- |
Travel times
Zillow can help you save for your dream home
With a 6% savings match, a first-time homebuyer savings account is designed to help you reach your down payment goals faster.
Offer exclusive to Foyer+; Terms apply. Details on landing page.
Facts & features
Interior
Bedrooms & bathrooms
- Bedrooms: 4
- Bathrooms: 2
- Full bathrooms: 2
Interior area
- Total interior livable area: 2,084 sqft
Property
Parking
- Details: Contact manager
Details
- Parcel number: 13426
Construction
Type & style
- Home type: SingleFamily
- Property subtype: SingleFamily
Condition
- Year built: 2019
Community & HOA
Location
- Region: Madisonville
Financial & listing details
- Lease term: Contact For Details
Price history
| Date | Event | Price |
|---|---|---|
| 10/23/2025 | Listed for rent | $2,800$1/sqft |
Source: Zillow Rentals | ||
| 10/22/2025 | Listing removed | $2,800$1/sqft |
Source: GSREIN #2519235 | ||
| 9/10/2025 | Price change | $2,800-1.8%$1/sqft |
Source: GSREIN #2519235 | ||
| 9/2/2025 | Listed for rent | $2,850$1/sqft |
Source: GSREIN #2519235 | ||
| 8/26/2025 | Sold | -- |
Source: | ||

