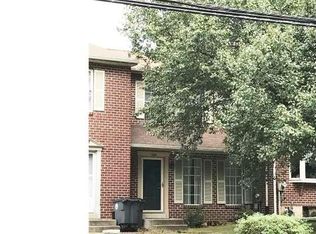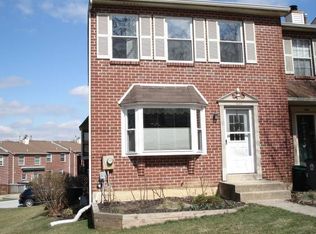Sold for $435,000 on 12/06/24
$435,000
1085 E Boot Rd, West Chester, PA 19380
3beds
1,520sqft
Townhouse
Built in 1989
2,948 Square Feet Lot
$409,500 Zestimate®
$286/sqft
$2,751 Estimated rent
Home value
$409,500
$381,000 - $438,000
$2,751/mo
Zestimate® history
Loading...
Owner options
Explore your selling options
What's special
UPDATED PICS COMING WEDNESDAY. Updated Brick Townhome in Popular Village of Shannon. Natural Gas Heating, 3 Completely Updated Bathrooms, Partially Updated Kitchen, Updated flooring on the Main Floor and new carpet upstairs, 2 Car Driveway Parking, Low Maintenance Brick Exterior, New Roof (2022) and Shutters (2024) and a Low ANNUAL HOA ($170) are a few of the Highlights! This townhome has Great Flow on the main level and features a Double sided Fireplace visible from the Large Great Room and the Generous Kitchen with Dining area. The kitchen with Island is nicely updated with Quartz Countertops and plenty of Cabinets and Counter space. The Kitchen Slider leads to a Large Deck, perfect for Entertaining. The Updated half bath with New Vanity, Fixtures and Lighting complete the 1st floor. Upstairs the large Primary bedroom features a new updated En-suite Bathroom with New Shower, Vanity, Fixtures and Lighting, a Large Closet and 3 southern facing windows, with so much Natural Light. The 2 secondary bedrooms have Generous Closets, and share the Newly Updated Hall Bath. The home has a full basement with newer high efficiency HVAC. This uber friendly section of Neighbors meet frequently behind their homes for movie nights, fire pits and the likes. Make sure to tour this one before its gone! Pictures are from previous listing. Updated pictures coming on Wednesday, 10/9/24.
Zillow last checked: 8 hours ago
Listing updated: December 06, 2024 at 04:01pm
Listed by:
Amy Coye 484-678-7480,
Keller Williams Real Estate - West Chester
Bought with:
Mr. Gary A Mercer SR., RS164185L
KW Greater West Chester
Erica Walker, RS-0038477
KW Greater West Chester
Source: Bright MLS,MLS#: PACT2075734
Facts & features
Interior
Bedrooms & bathrooms
- Bedrooms: 3
- Bathrooms: 3
- Full bathrooms: 2
- 1/2 bathrooms: 1
- Main level bathrooms: 1
Basement
- Area: 0
Heating
- Forced Air, Natural Gas
Cooling
- Central Air, Electric
Appliances
- Included: Dishwasher, Dryer, Washer, Refrigerator, Self Cleaning Oven, Gas Water Heater
- Laundry: In Basement
Features
- Eat-in Kitchen
- Flooring: Engineered Wood, Carpet
- Basement: Full
- Number of fireplaces: 1
- Fireplace features: Double Sided
Interior area
- Total structure area: 1,520
- Total interior livable area: 1,520 sqft
- Finished area above ground: 1,520
- Finished area below ground: 0
Property
Parking
- Total spaces: 2
- Parking features: Concrete, Driveway
- Uncovered spaces: 2
Accessibility
- Accessibility features: None
Features
- Levels: Two
- Stories: 2
- Pool features: None
Lot
- Size: 2,948 sqft
Details
- Additional structures: Above Grade, Below Grade
- Parcel number: 5201P0134
- Zoning: RESIDENTIAL
- Special conditions: Standard
Construction
Type & style
- Home type: Townhouse
- Architectural style: Colonial
- Property subtype: Townhouse
Materials
- Brick
- Foundation: Concrete Perimeter
- Roof: Asphalt
Condition
- Excellent
- New construction: No
- Year built: 1989
- Major remodel year: 2022
Utilities & green energy
- Sewer: Public Sewer
- Water: Public
- Utilities for property: Cable Connected
Community & neighborhood
Location
- Region: West Chester
- Subdivision: Village Of Shannon
- Municipality: WEST GOSHEN TWP
HOA & financial
HOA
- Has HOA: Yes
- HOA fee: $170 annually
- Association name: VILLAGE OF SHANNON
Other
Other facts
- Listing agreement: Exclusive Right To Sell
- Listing terms: FHA,Conventional,Cash,VA Loan
- Ownership: Fee Simple
Price history
| Date | Event | Price |
|---|---|---|
| 12/6/2024 | Sold | $435,000+1.6%$286/sqft |
Source: | ||
| 10/25/2024 | Pending sale | $428,000$282/sqft |
Source: | ||
| 10/23/2024 | Price change | $428,000-1.6%$282/sqft |
Source: | ||
| 10/9/2024 | Listed for sale | $435,000+17.6%$286/sqft |
Source: | ||
| 6/2/2022 | Sold | $370,000+2.8%$243/sqft |
Source: | ||
Public tax history
Tax history is unavailable.
Neighborhood: 19380
Nearby schools
GreatSchools rating
- 7/10Exton El SchoolGrades: K-5Distance: 2.1 mi
- 6/10J R Fugett Middle SchoolGrades: 6-8Distance: 2.2 mi
- 8/10West Chester East High SchoolGrades: 9-12Distance: 2.2 mi
Schools provided by the listing agent
- Elementary: East Goshen
- Middle: J.r. Fugett
- High: West Chester East
- District: West Chester Area
Source: Bright MLS. This data may not be complete. We recommend contacting the local school district to confirm school assignments for this home.

Get pre-qualified for a loan
At Zillow Home Loans, we can pre-qualify you in as little as 5 minutes with no impact to your credit score.An equal housing lender. NMLS #10287.
Sell for more on Zillow
Get a free Zillow Showcase℠ listing and you could sell for .
$409,500
2% more+ $8,190
With Zillow Showcase(estimated)
$417,690
